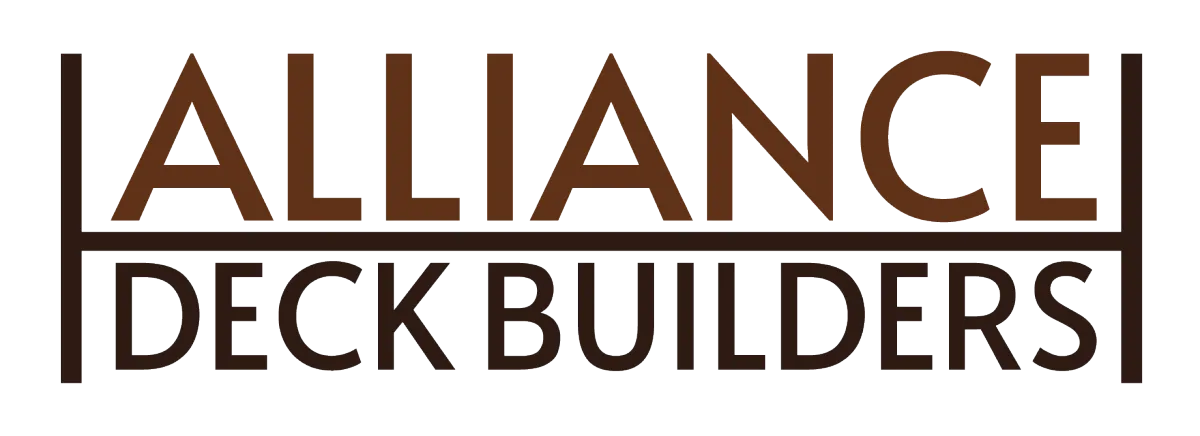

Tailored Deck Design for How You Live
Custom Deck Design & Construction in Virginia
Every Deck Starts with a Smart Design
Built for Comfort, Flow, and Long-Term Use
Our custom deck design process starts with how you live. Do you entertain large groups, need room for a hot tub, or want shade for mid-day lounging? We map out your needs, your home’s layout, and your property’s terrain. From there, our team drafts detailed 3D designs showing every post, stair, railing, and feature—so you can visualize the final result before we ever break ground. It’s not just about where a deck goes—it’s how it works with your lifestyle.
Design-First Means Problem-Free Builds
Why Our Design Process Saves Time and Money
Design issues caught early don’t become build delays later. We plan each structural detail, material transition, and feature integration before construction begins. With precise drawings and code-ready specs, permits go through faster and builds move without surprises. This means fewer changes, tighter schedules, and no budget shock halfway through.
3D modeling shows your full deck layout
Design includes material specs & engineering
HOA & code compliance built into every plan
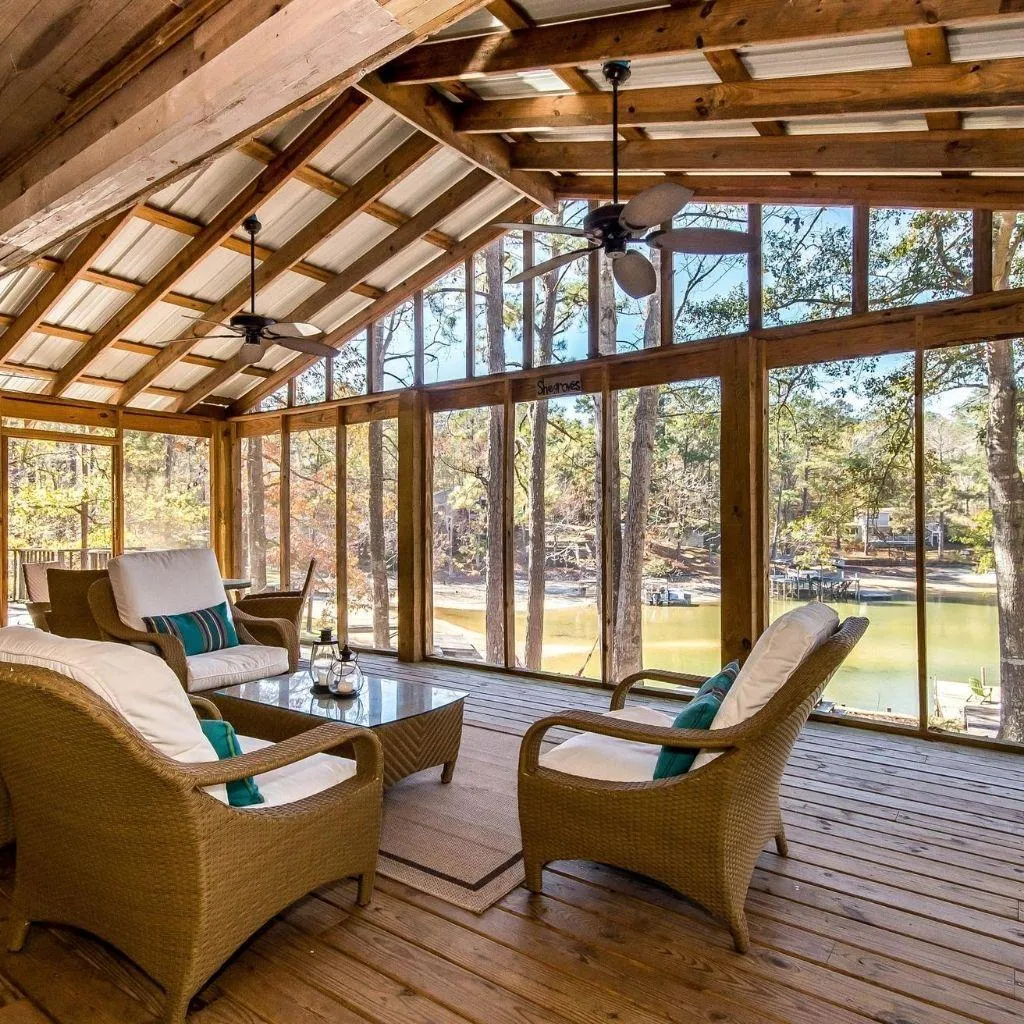
Custom Decks for Every Style
From Rustic Wraparounds to Modern Platforms
No two properties—or homeowners—are the same. That’s why we don’t offer one-size-fits-all designs. Whether you prefer the warmth of cedar, the low-maintenance appeal of composite, or the timeless look of pressure-treated lumber, we tailor your deck to match. Need built-in benches, planters, lighting, or privacy walls? Our designers incorporate every detail to reflect your vision. We build for beauty, flow, and function—no matter your style.
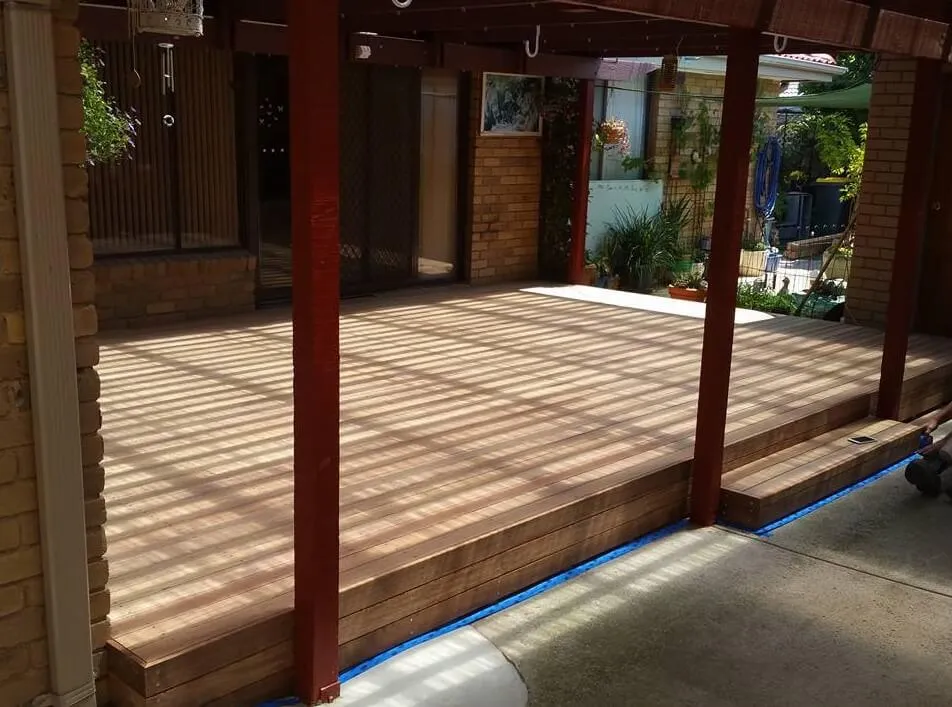
Structural Design That Lasts
Engineered for Safety, Strength, and Code
A beautiful deck is only as good as the bones beneath it. Our custom construction includes framing plans built to exceed local codes, handle Virginia’s shifting soils, and support features like spas, roofs, or multi-level tiers. We calculate load specs, beam spans, and fastener patterns before construction begins. That means fewer surprises and a structure that stands strong for decades.
Designs That Fit Virginia Homes
We Build with Local Climate and Code in Mind
Virginia’s weather can shift from hot and humid summers to snowy winters. That’s why we design decks that hold up to UV exposure, moisture swings, and frost heave. Our team understands local zoning, city permitting, and HOA rules across areas like Richmond, Virginia Beach, and Roanoke. Every design is optimized for drainage, airflow, and structural longevity—built smarter from day one.
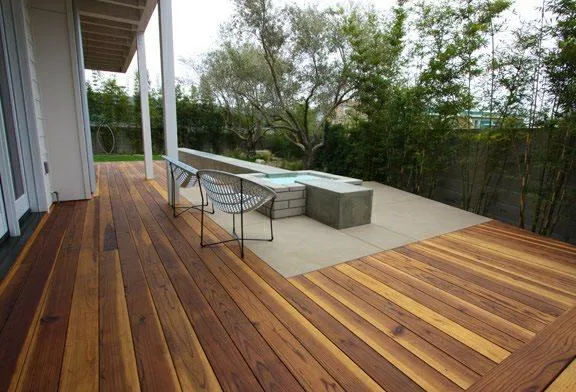
What Sets Our Custom Deck Builds Apart
Fully Custom Designs: No templates here—every deck starts with your needs, your space, and your style.
Permit-Ready Plans: We submit code-compliant designs with all the structural details local reviewers expect.
3D Visual Planning: View your future deck in lifelike detail before we build with our digital modeling tools.
Engineered for Durability: Framing, footings, and materials are selected to match soil and weather in your area.
Fast Approval Process: Our complete plans speed up permits and avoid project stalls mid-build.
Don't worry, we can help!
What’s Included in Your Custom Deck Design
Our design packages are more than sketches—they’re fully detailed construction plans. You’ll get a complete 3D model, material list, structural layout, and compliance-ready documents for city or HOA approval. It’s a streamlined process that gives you confidence in both budget and build.
Full 3D renderings with top and side views
Framing diagrams and foundation specs
Material list by product, brand, and quantity
From Vision to Reality
We Build Exactly What We Design
Once your custom deck plan is approved, our build crew takes over with clear blueprints in hand. That means no confusion between what you saw on screen and what’s going into your yard. The materials are already selected, the layout is locked in, and the team knows exactly what to deliver—on time, and on point.
Custom Deck Design Questions
What Homeowners Ask About Our Deck Planning Services
We’ve helped hundreds of Virginia homeowners turn ideas into detailed deck designs—and we’ve heard the same great questions along the way.
Question 1: Do I need a design if I already know what I want?
Yes. Even simple ideas need a professional design to ensure structural safety, accurate permitting, and a smooth build.
Question 2: Can you work with sloped or uneven yards?
Absolutely. We design around elevation changes using multi-level layouts, retaining elements, or elevated platforms.
Question 3: How much does a custom deck design cost?
Our design services are included in your full project cost. You’ll get 3D visuals, framing plans, and material specs with your quote.
Question 4: Can I make changes after the design is done?
Yes—within reason. Minor layout tweaks are easy. Structural changes may require re-approval from the city or HOA.
Our Service Areas Across Virginia
Choose the city closest to you!
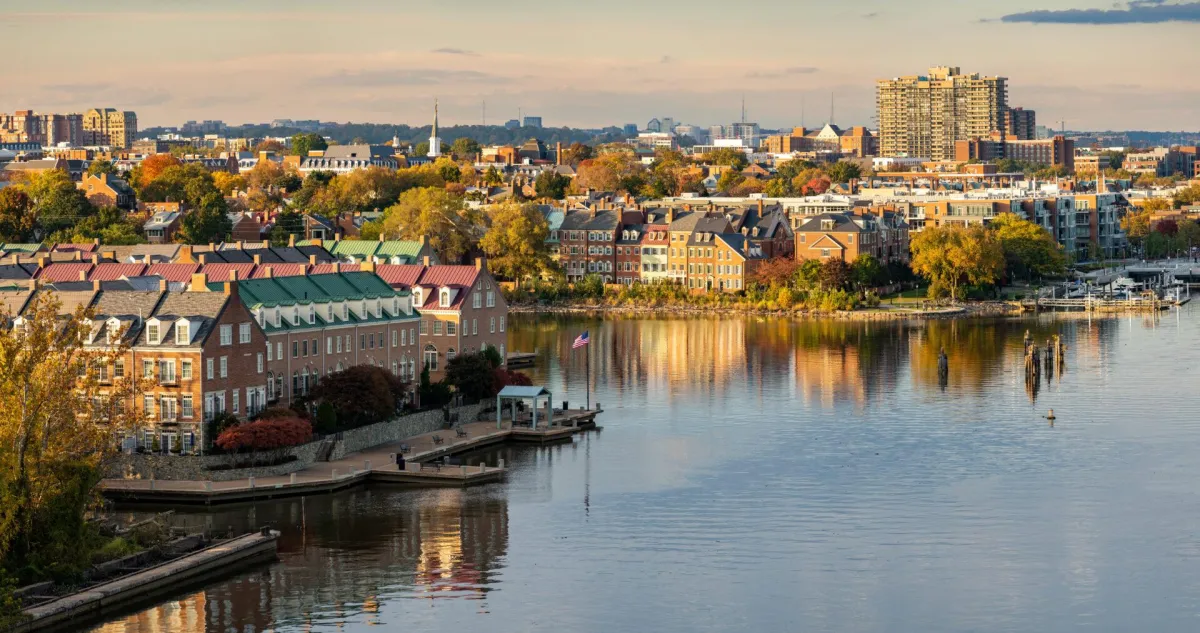
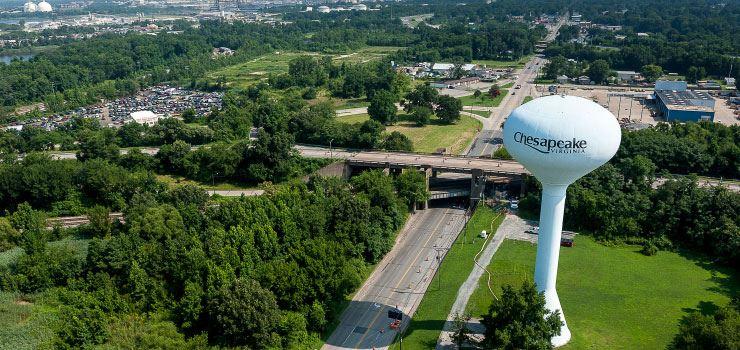

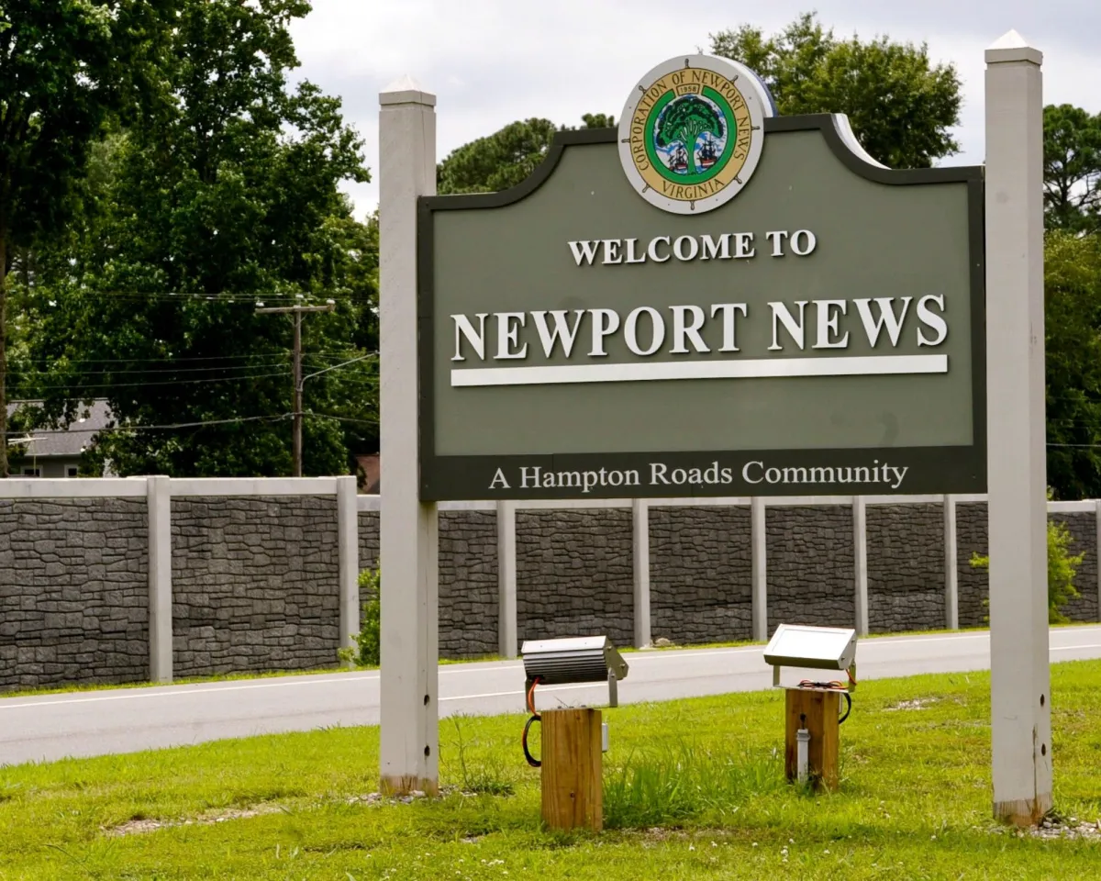

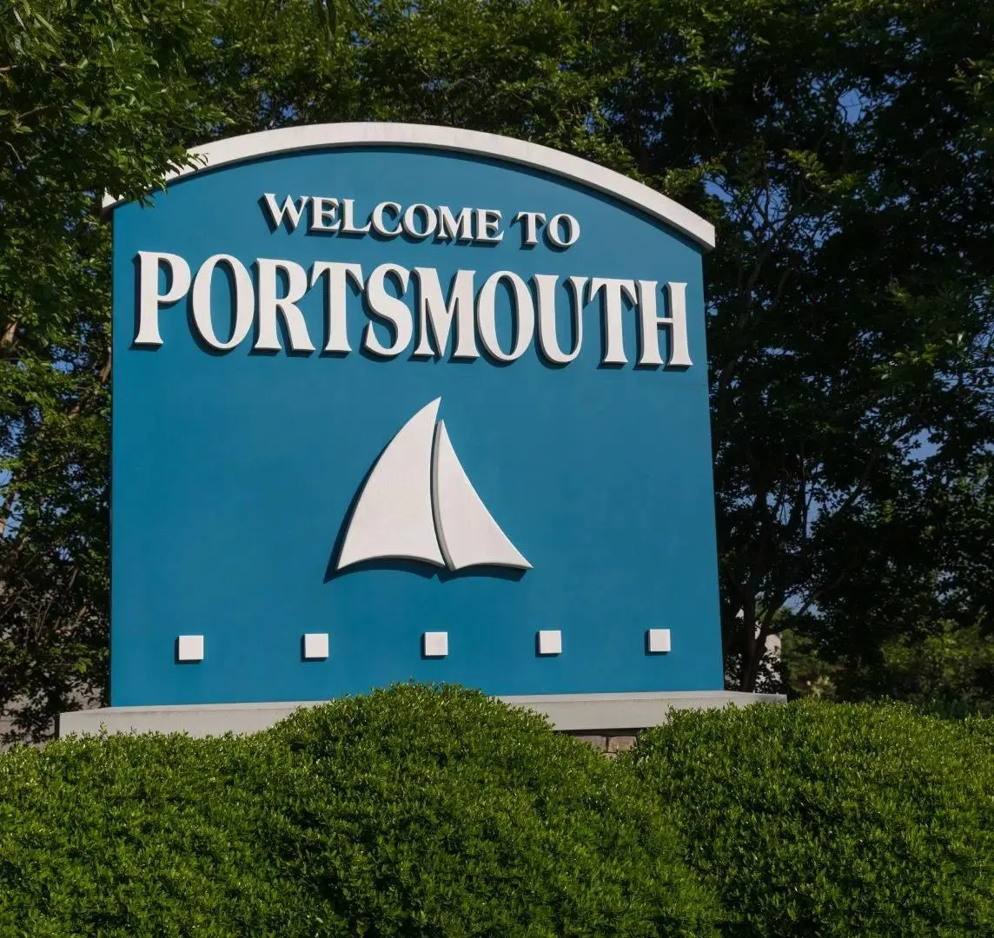


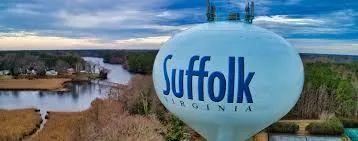
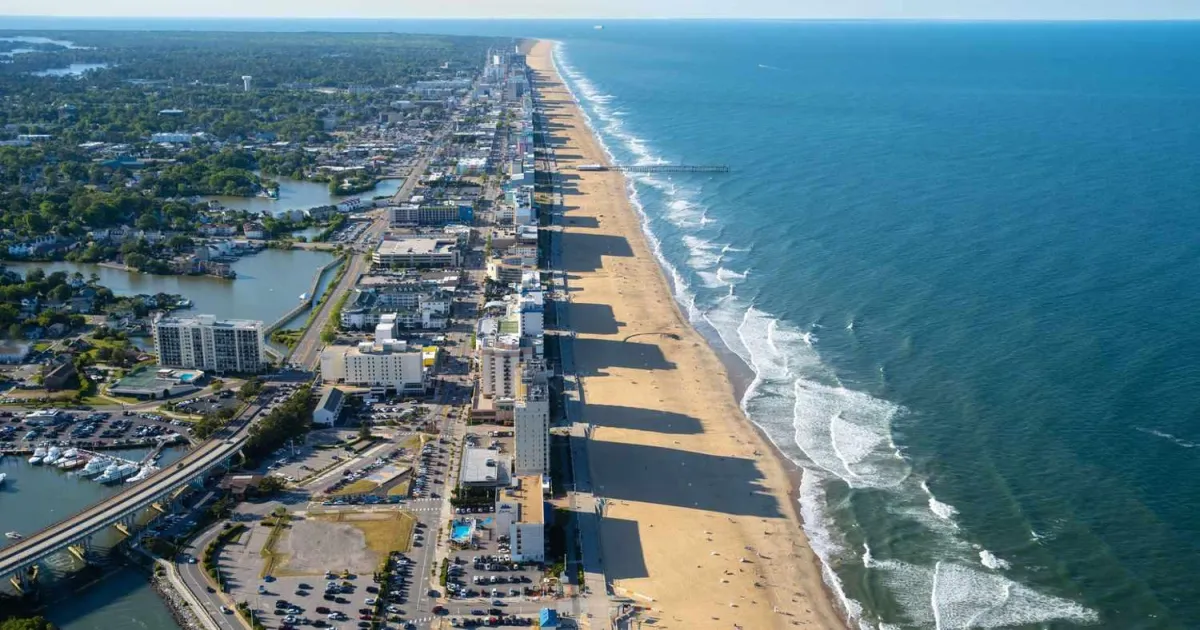
Related Deck & Outdoor Services
Explore More Outdoor Projects We Build
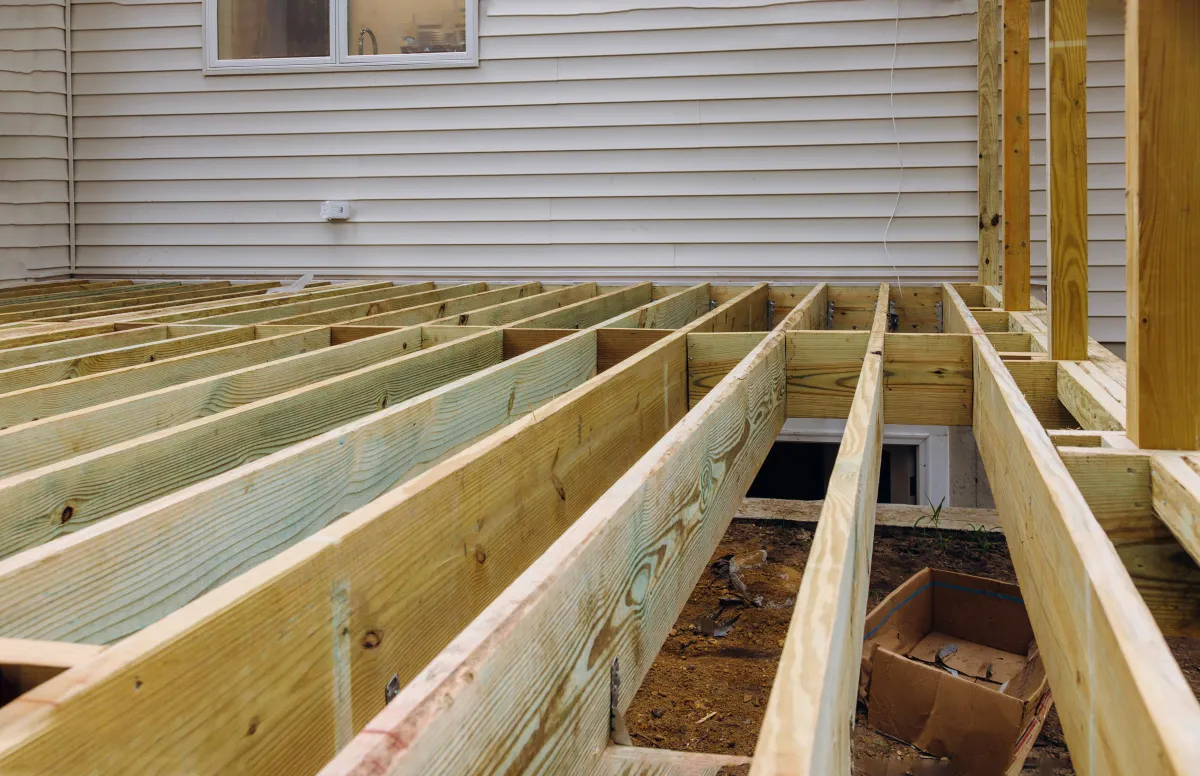
Deck Design & Construction
Full-scale custom deck builds designed to match your home, lifestyle, and space requirements.
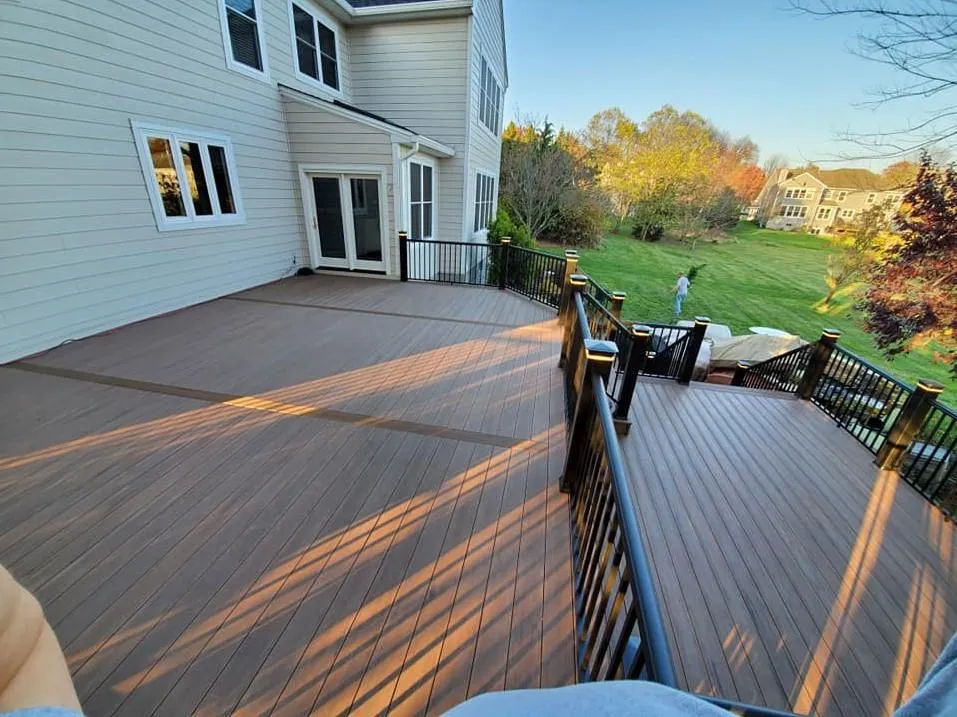
Composite Deck Installation
Durable, low-maintenance composite decking with a wide range of colors, textures, and finishes.
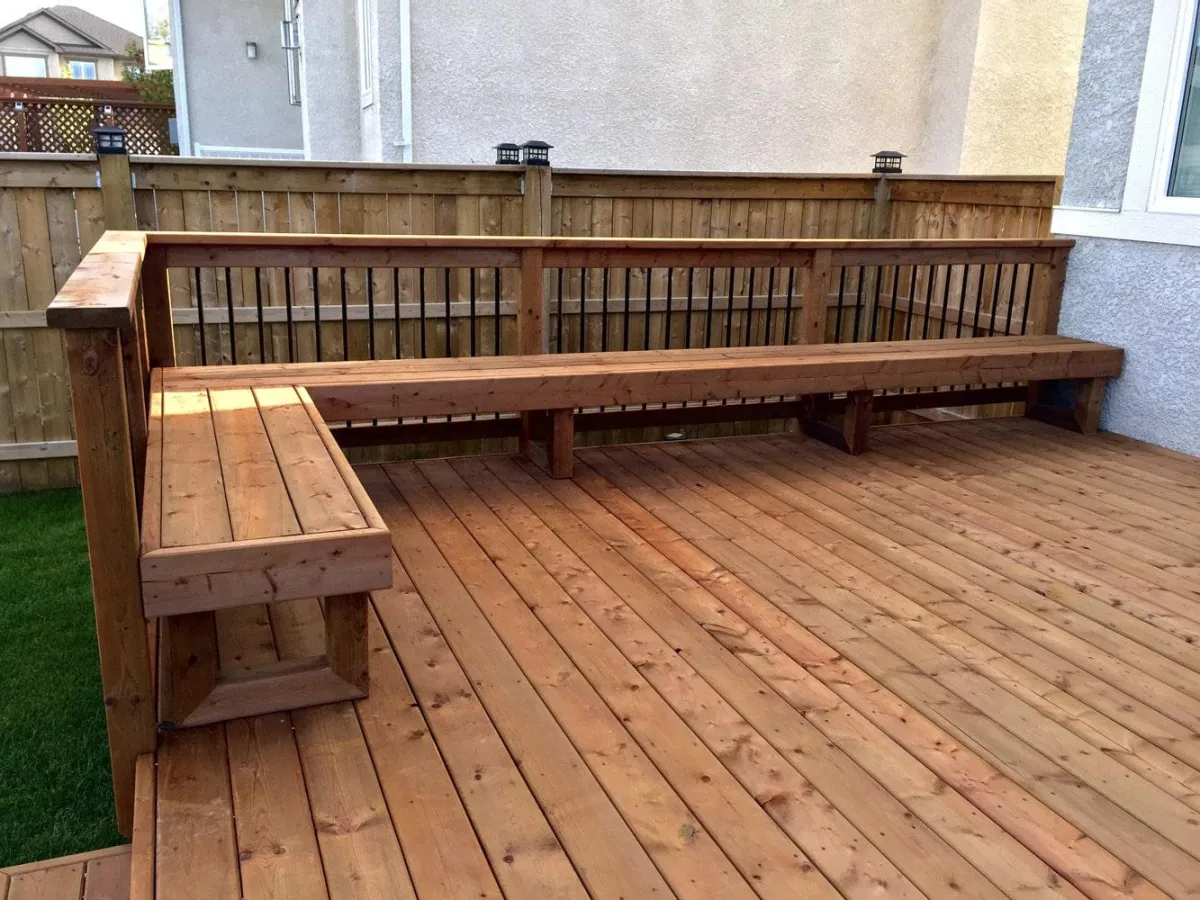
Wood Deck Building
Classic wood decks using premium cedar or pressure-treated lumber for beauty and strength.
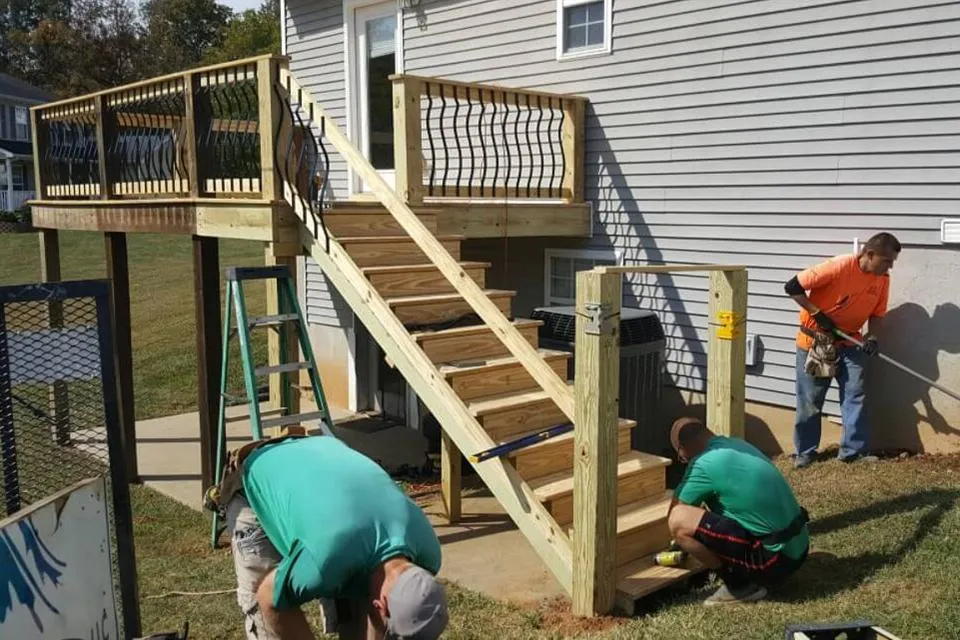
Deck Repair & Structural Reinforcement
Repairs and reinforcements to restore safety, stability, and lifespan of aging decks.
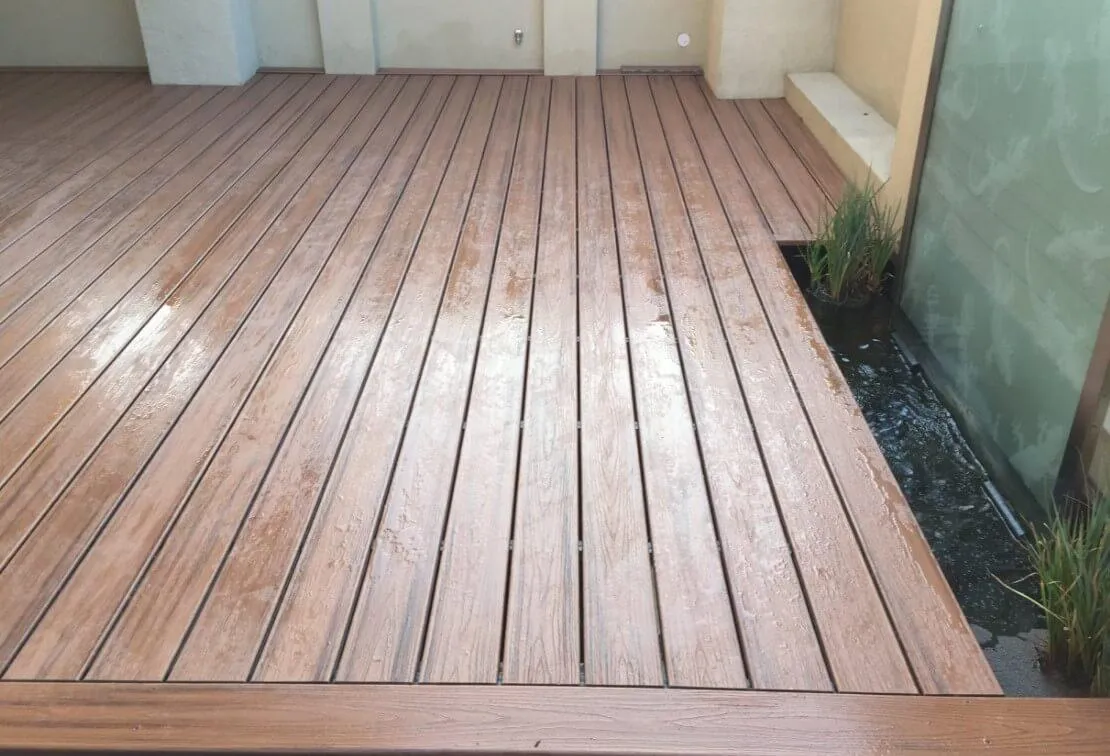
Deck Restoration & Refinishing
Sanding, staining, and sealing to bring your older deck back to life.
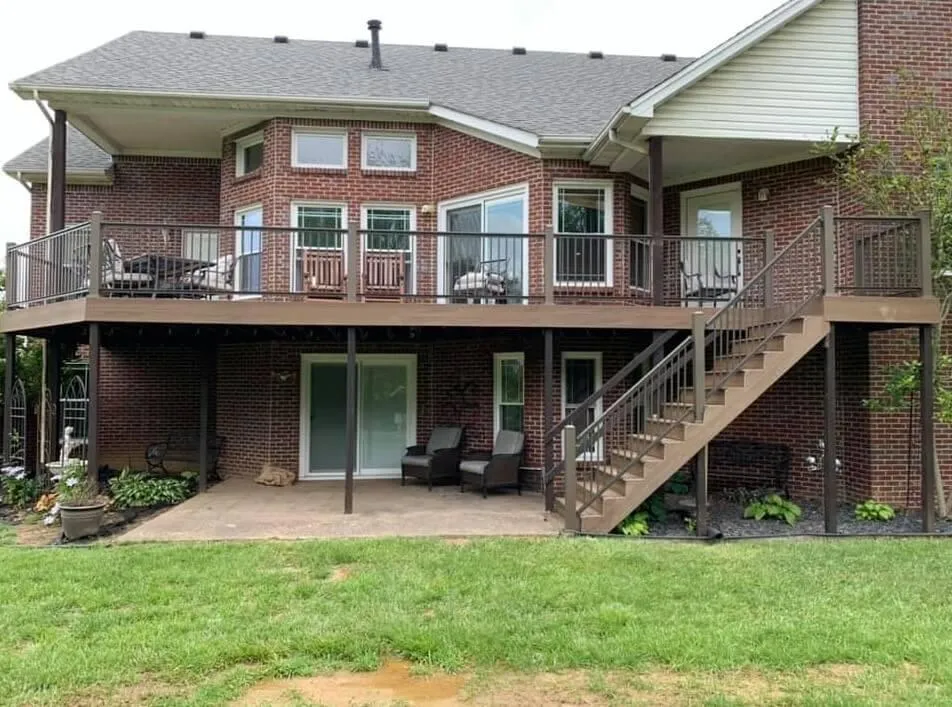
Multi-Level Deck Construction
Tiered designs perfect for sloped yards or creating separate spaces for dining and relaxing.
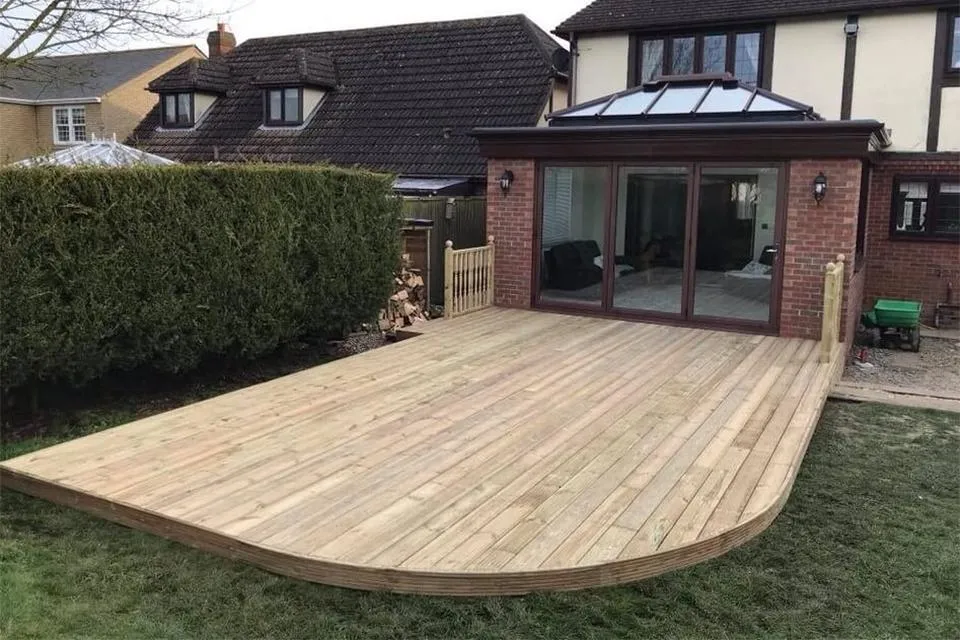
Deck Extensions & Re-Decking
Add new square footage or replace worn surfaces with fresh materials and updated style.
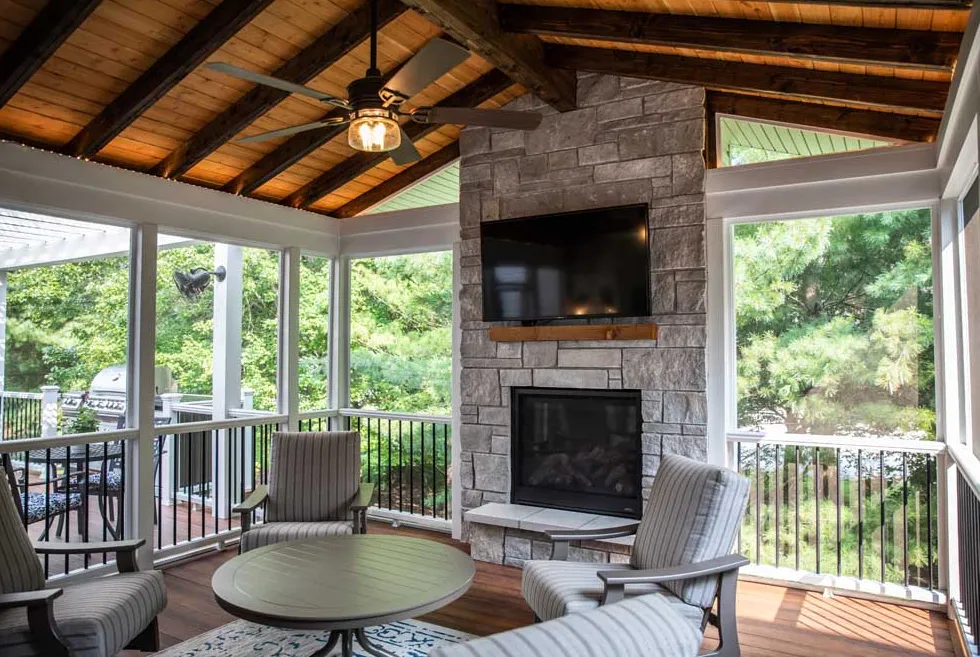
Covered Decks & Patio Roofs
Enjoy year-round shade and shelter with custom-built deck covers and integrated patio roofs.
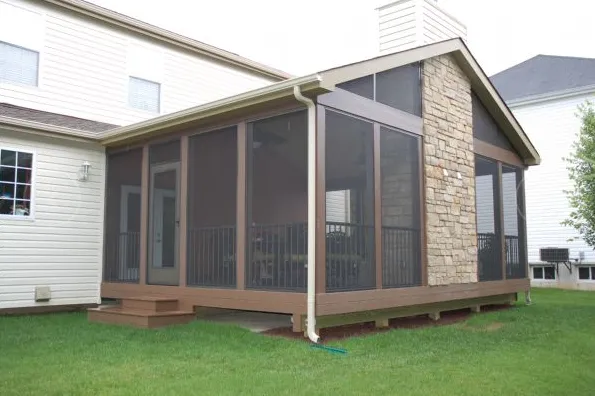
Screened-In Porches & Sunrooms
Protected outdoor living with screen enclosures or glass-panel sunrooms.
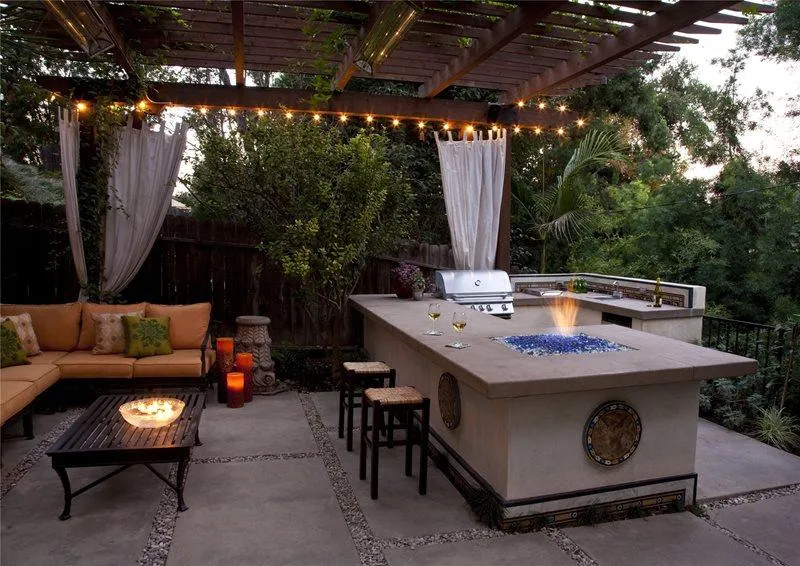
Outdoor Kitchens & Grilling Stations
Built-in cooking areas, bars, and storage to upgrade your backyard entertaining.
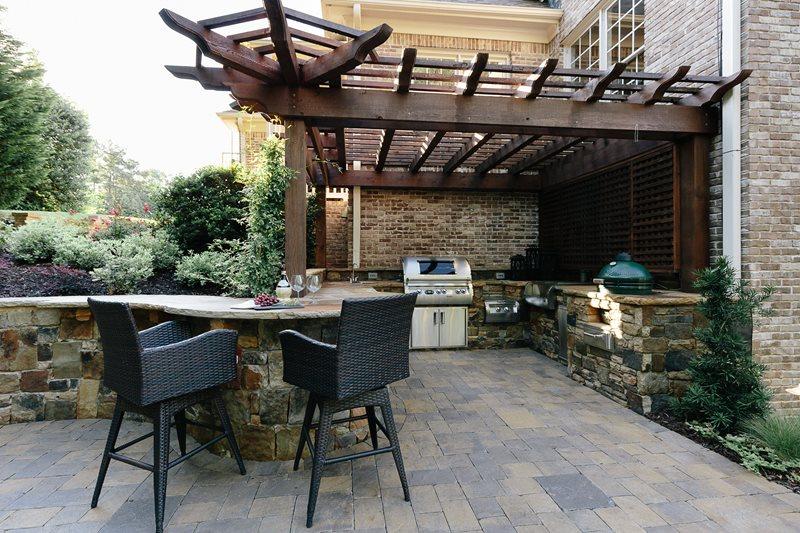
Pergolas, Gazebos & Arbors
Custom shade structures that add style and function to any deck or yard.
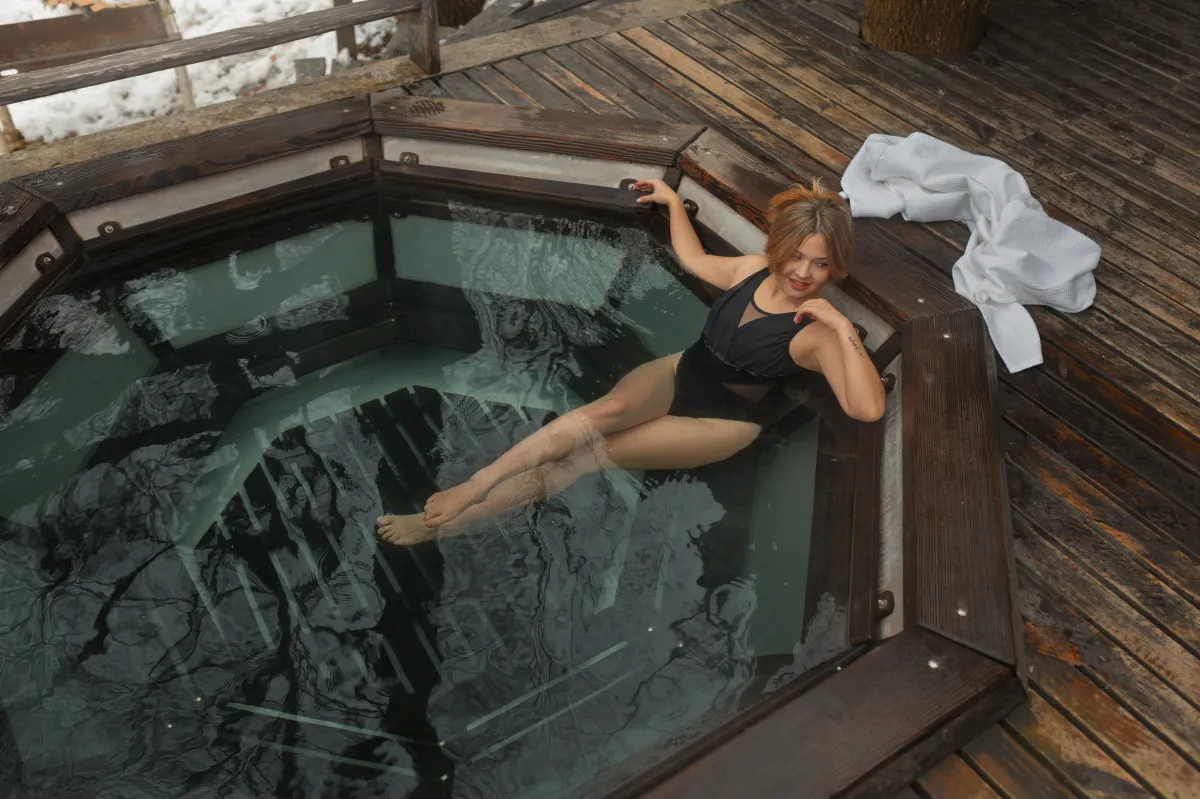
Pool Deck & Hot Tub Surrounds
Water-friendly deck builds designed for safety, drainage, and comfort around pools and spas.
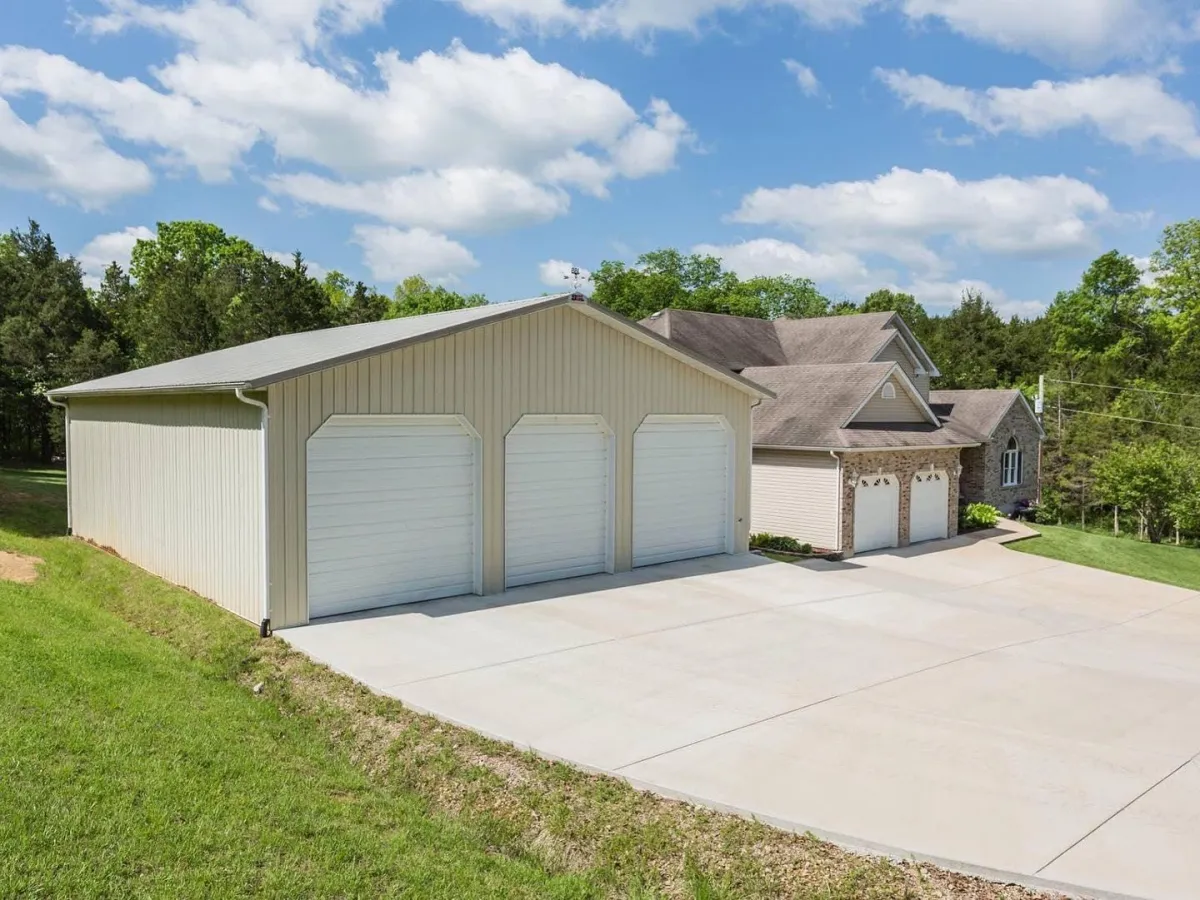
Detached Garages & Sheds
Custom-built outbuildings designed to match your property’s layout and style.
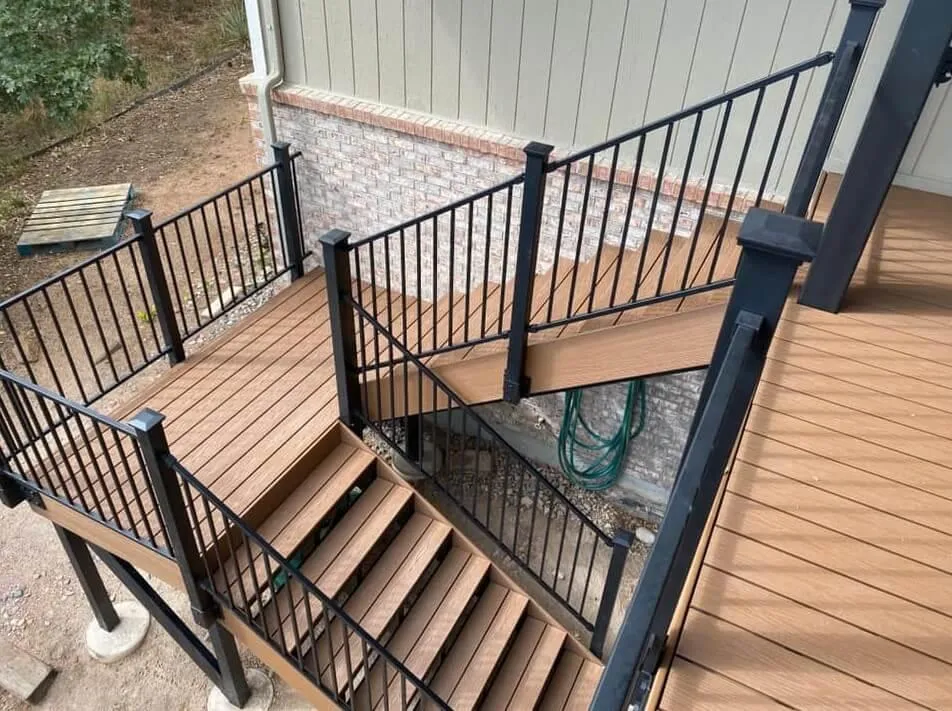
Custom Deck Railings & Stairs
Safe, stylish rail and stair systems with options for wood, metal, and composite finishes.
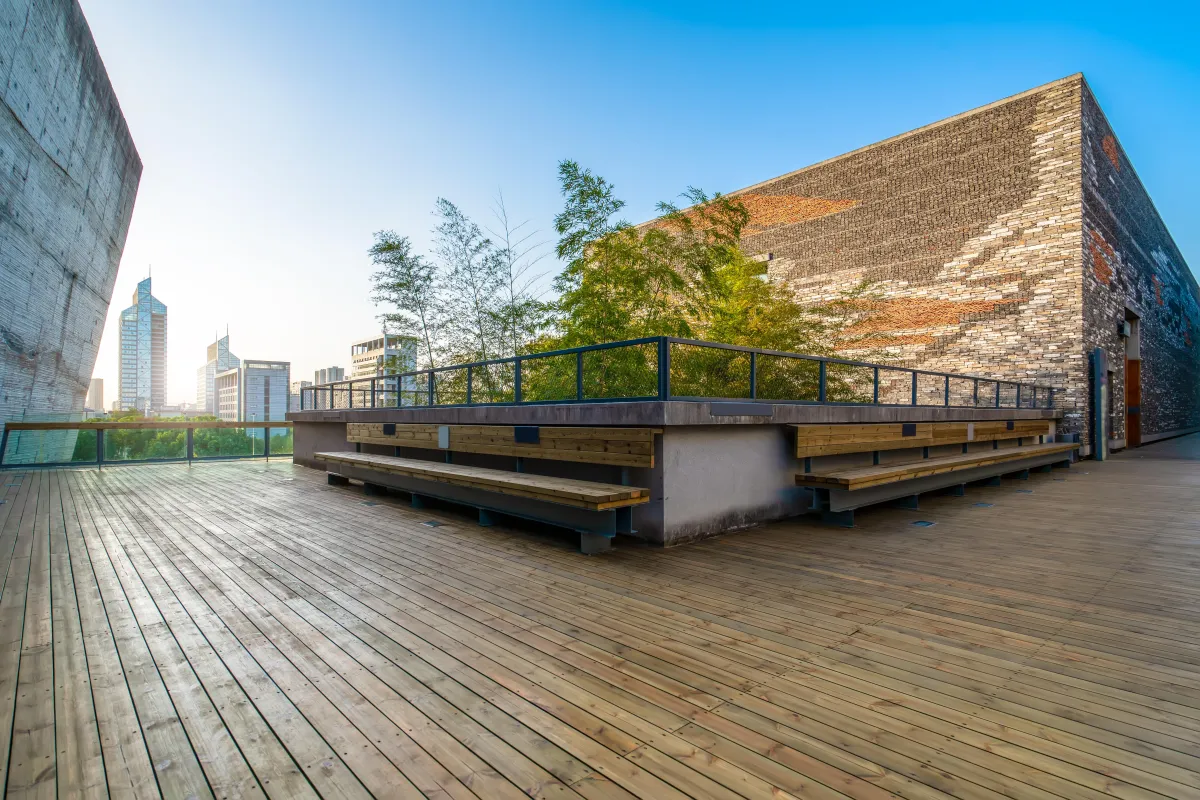
Commercial Deck Projects (Restaurants, Rooftops, etc.)
Engineered decking solutions for high-traffic hospitality, retail, and rooftop spaces.

Innovation
Fresh, creative solutions.

Integrity
Honesty and transparency.

Excellence
Top-notch services.
Virginia’s Trusted Partner for Custom Outdoor Living
At Alliance Deck Builders of Virginia, we’ve built our reputation one board at a time. From the first sketch to the final screw, we bring quality, honesty, and skill to every job. Ready to create a space you’ll love for years? Let’s talk decks.

COMPANY
CUSTOMER CARE
Copyright 2026. Alliance Deck Builders of Virginia. All Rights Reserved.