

Add Storage, Shelter, and Space That Fits Your Lot
Detached Garages & Sheds in Virginia
Secure, Stylish, and Built to Last
We Build Detached Garages and Custom Sheds Across Virginia
Need more space for storage, a workshop, or vehicles? We design and build detached garages and backyard sheds that match your home and meet all code requirements. From single-stall garages to multi-room utility buildings, every structure is tailored to your needs, finished with siding, trim, and roofing that blends right into your property.
More Than Storage—It’s a Real Structure
What You Get with a Custom Garage or Shed Build
Our garages and sheds are fully framed, anchored, and finished like permanent structures. Whether you’re adding vehicle shelter, a hobby space, or secure tool storage, we design for real use—not just quick assembly. All builds meet Virginia codes for wind, snow load, and zoning.
Fully framed, anchored, and finished buildings
Vinyl, Hardie, or wood siding with matching trim
Optional windows, doors, lofts, and insulation
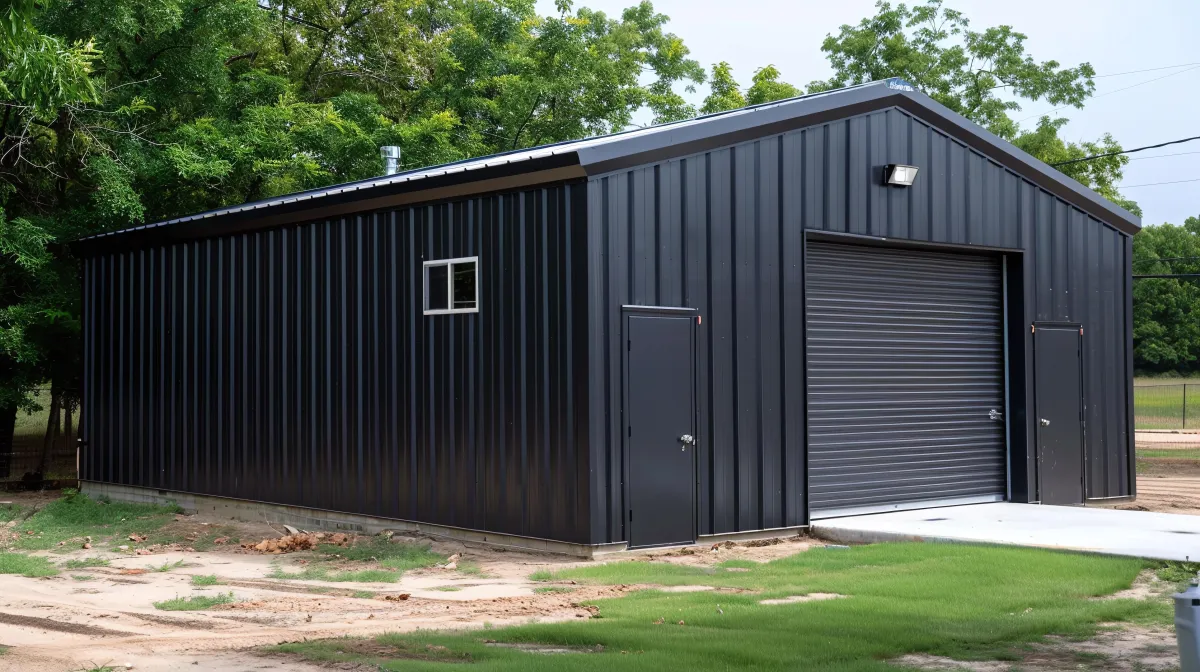
Designed for Your Property and Use
Custom Layouts for Storage, Work, or Parking
Every structure starts with how you’ll use it. Need a 2-car garage with a storage loft? A compact shed for lawn tools? A backyard workshop with electric and insulation? We design your layout for clear access, smart use of space, and future upgrades. That means room to move, wire, shelve, and store—without waste.
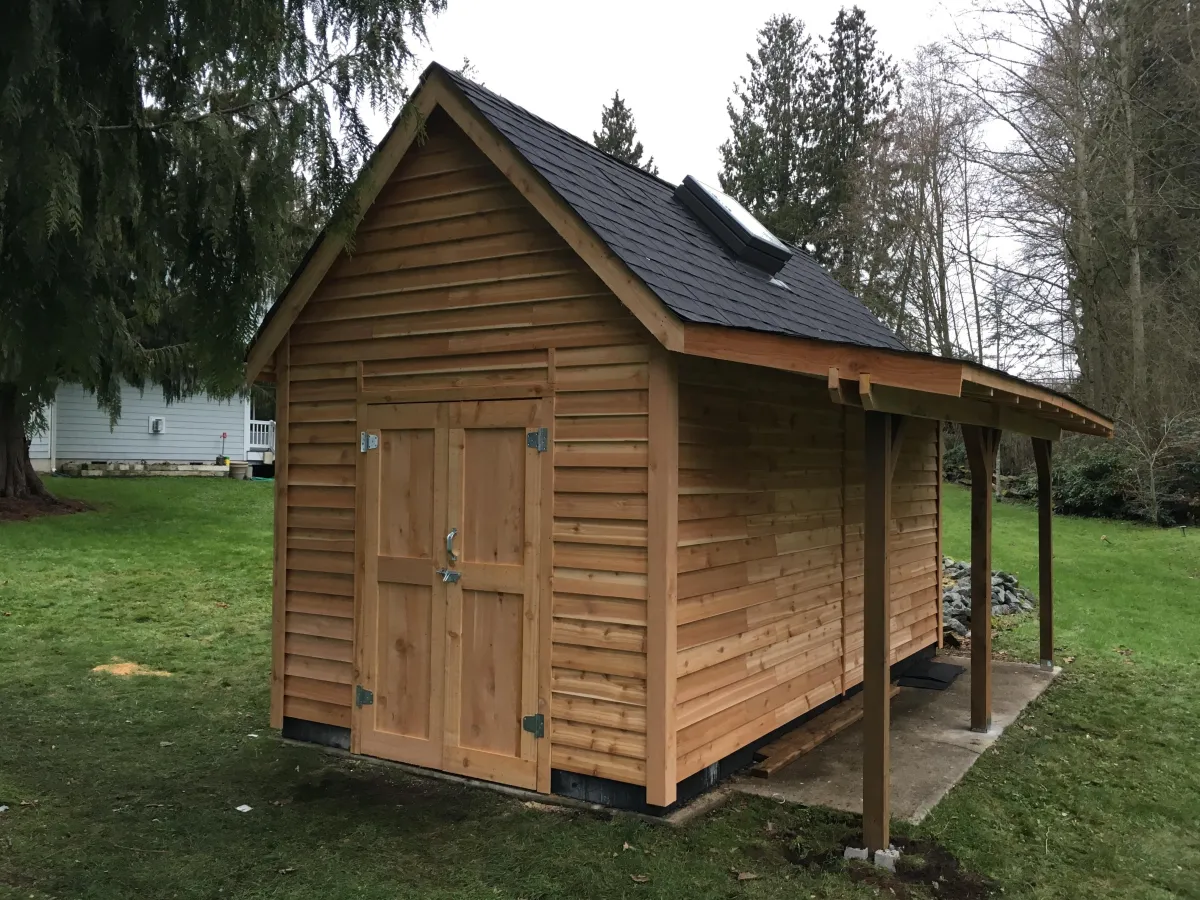
No Kits. No Shortcuts.
Site-Built Structures with Real Framing and Finish
We don’t drop a prefab box on your lawn—we build from the ground up. That means full concrete or pier footings, framed walls, vented roofs, and sealed exterior cladding. Your garage or shed won’t just look good—it’ll last for decades, stand up to storms, and pass any inspection. Built like a house, because it’s on your property.
Built to Match Your Home—Not Clash With It
Siding, Roofing, and Trim That Blends In
Your new structure should feel like part of your property—not an afterthought. We match siding types, roof pitches, shingles, and trim details to your home’s architecture. Whether it’s a barn-style garage with carriage doors or a clean, modern shed with vertical panels, our builds complement your space—and meet HOA requirements when needed.
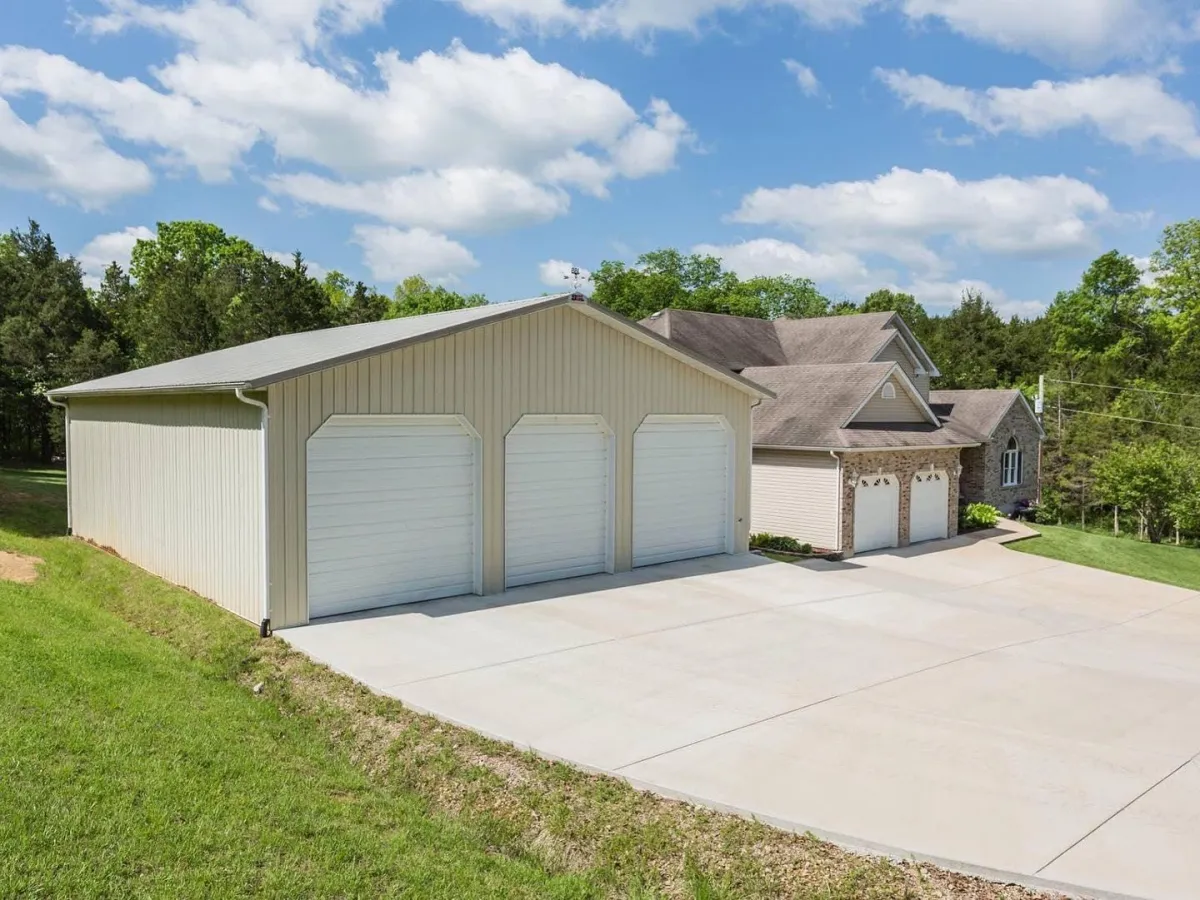
Why Virginia Homeowners Choose Our Garages and Sheds
Code-Ready Structures: All builds meet state and local codes for wind, snow, and zoning.
Matched Materials: We blend siding, roofing, and trim for a seamless property look.
Fully Custom Layouts: Add lofts, workbenches, electrical, insulation, or double doors.
Stronger Than Prefab: Framed on-site for better anchoring, strength, and finish quality.
Permit and HOA Support: We help with drawings, approvals, and full inspection process.
Don't worry, we can help!
What’s Included in Every Garage or Shed Build
We provide a full build—from foundation to trim. That includes structural framing, roofing, siding, and options like windows, shelving, or roll-up doors. You’ll get a full site plan, confirmed pricing, and a structure that’s built to stand—not just set down.
Site prep, framing, roofing, and finish carpentry
Optional features: windows, overhead doors, lofts, and lights
Foundation options: slab, piers, or gravel pads
From Tools to Toys
Garages and Sheds for Every Purpose
We build for real-world storage and use. Keep lawn gear safe, protect your car from weather, or create space for hobbies. From compact backyard sheds to full 3-car garages with electrical and workspace, we tailor each build to your exact goals. And because it’s built right, it adds long-term value—not just temporary space.
Detached Garage & Shed Questions
What to Know Before Building on Your Property
Adding a garage or shed involves more than just space—it requires smart planning, permitting, and the right materials. Here are common questions from Virginia homeowners.
Question 1: Do I need a permit to build a garage or shed in Virginia?
Yes. We handle all permitting, drawings, and zoning reviews to ensure compliance with local codes.
Question 2: Can you match the look of my house?
Absolutely. We match siding, roofing, windows, and trim so your structure blends seamlessly with your home.
Question 3: How long does construction take?
Most sheds take 2–4 days. Garages may take 1–2 weeks depending on size, finish, and weather.
Question 4: What foundation options do you offer?
We offer concrete slabs, pier footings, or gravel pads—based on structure type, use, and budget.
Our Service Areas Across Virginia
Choose the city closest to you!
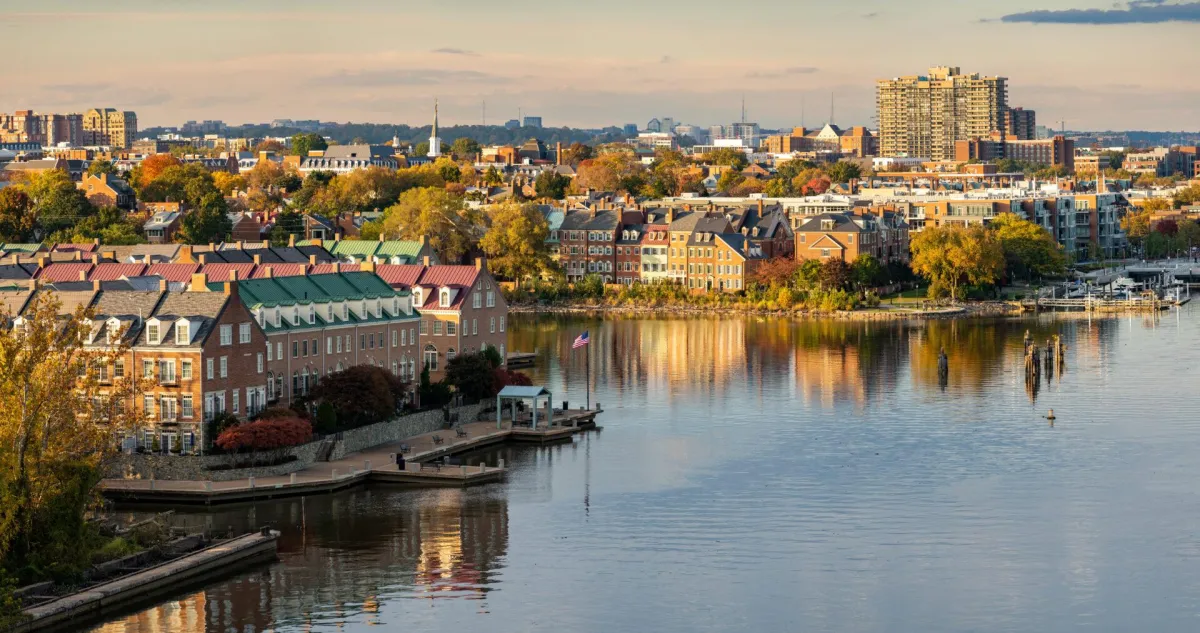
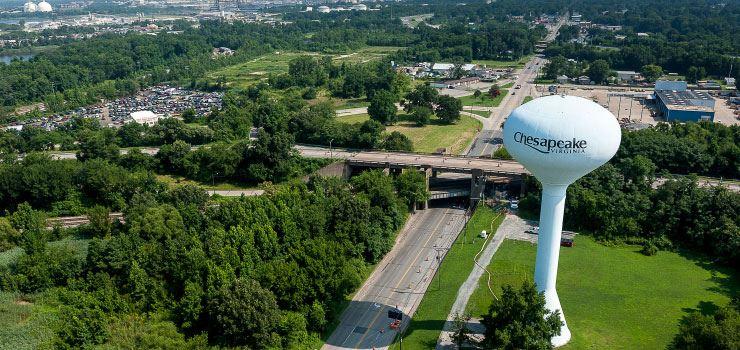

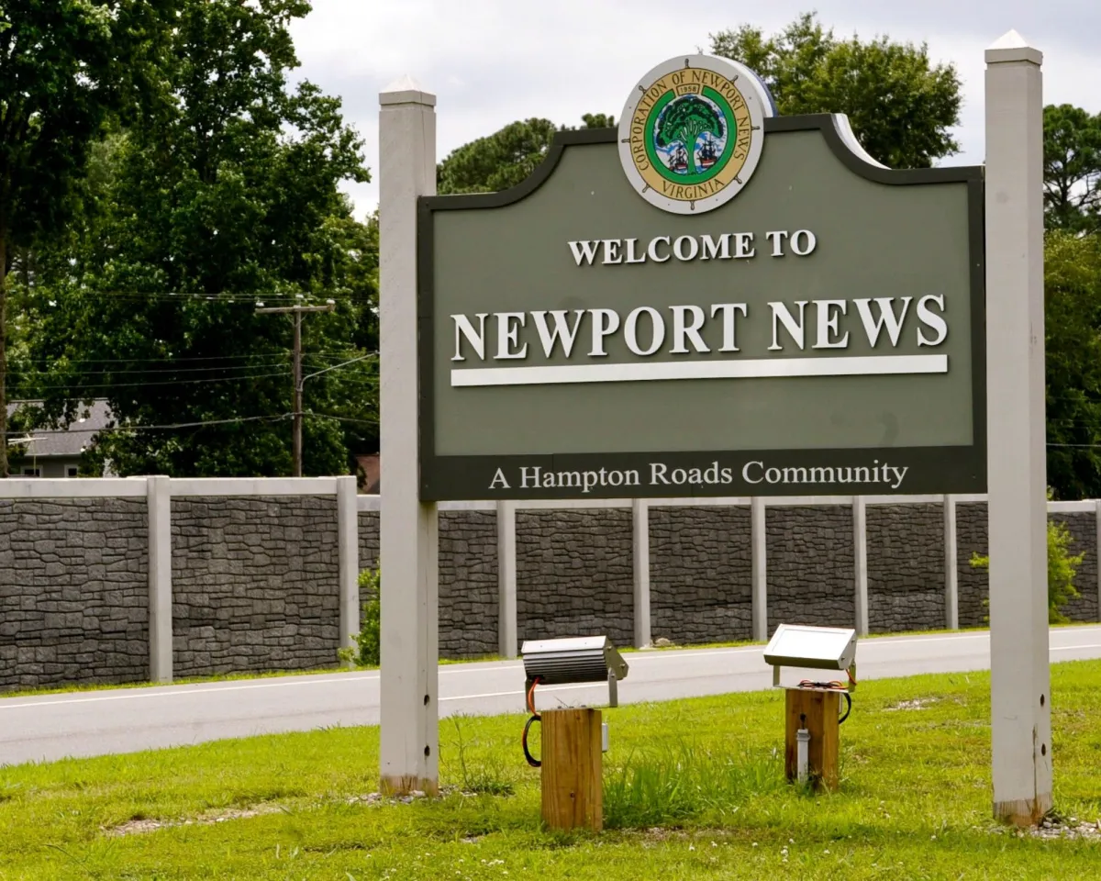

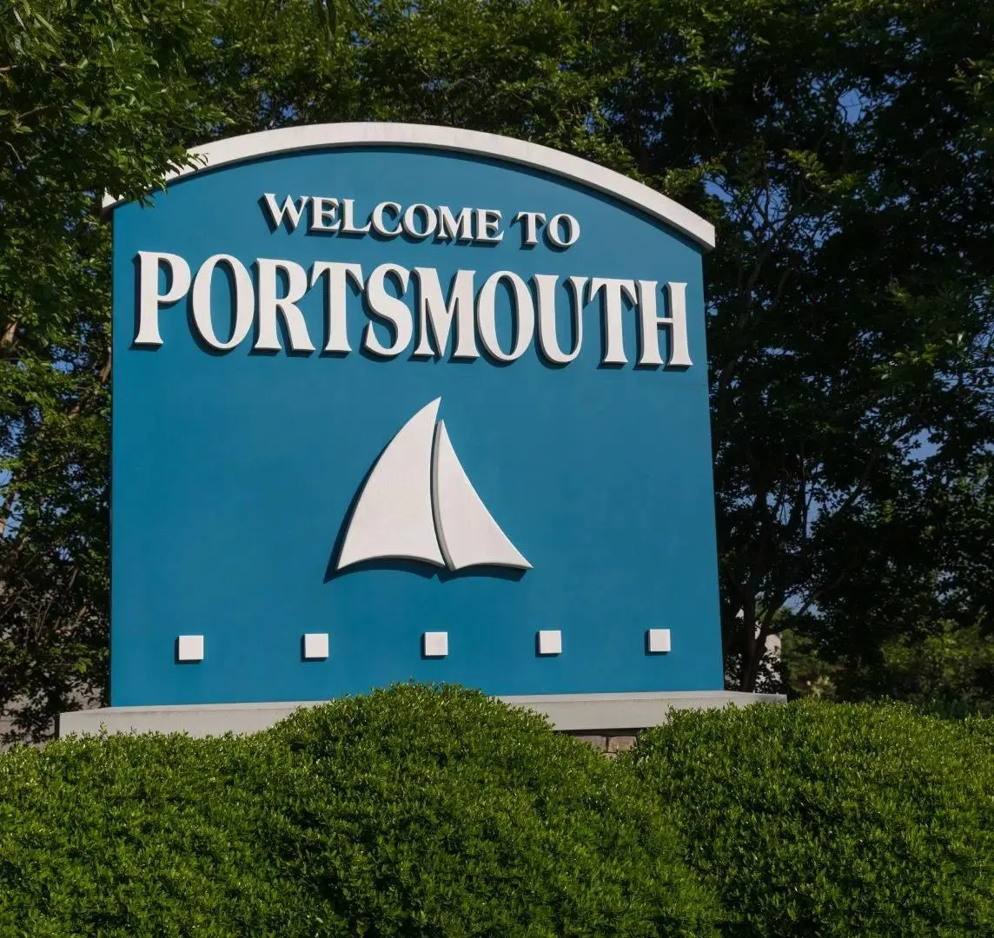


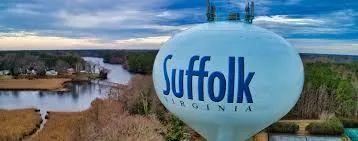
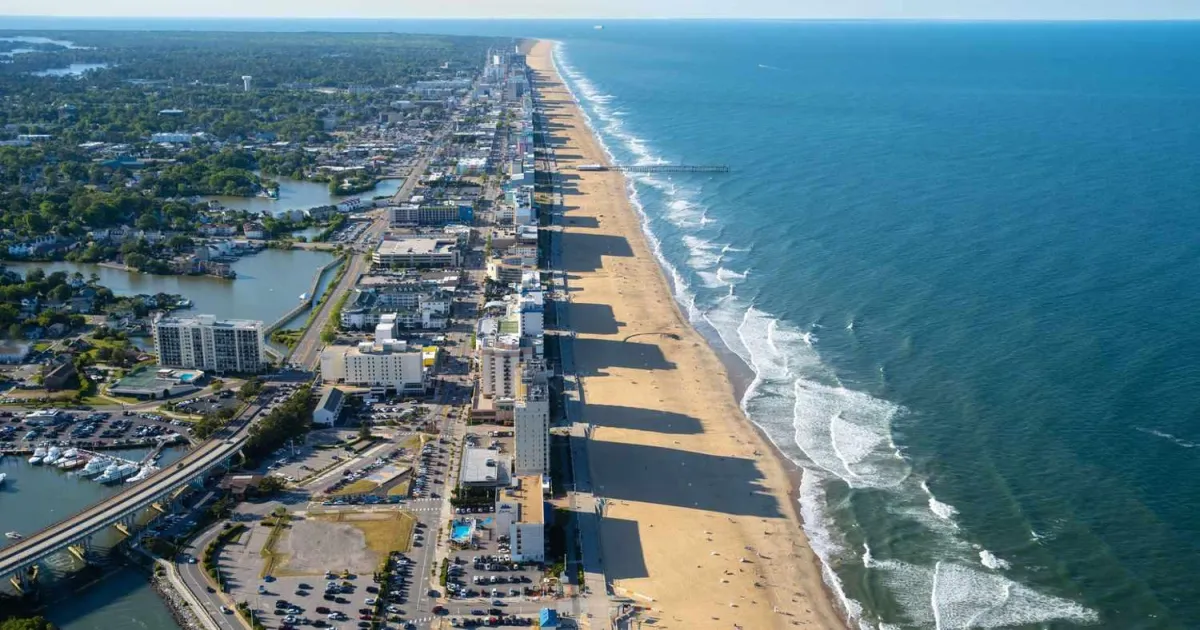
More Outdoor Structures and Utility Builds
Explore Our Full Range of Backyard Additions
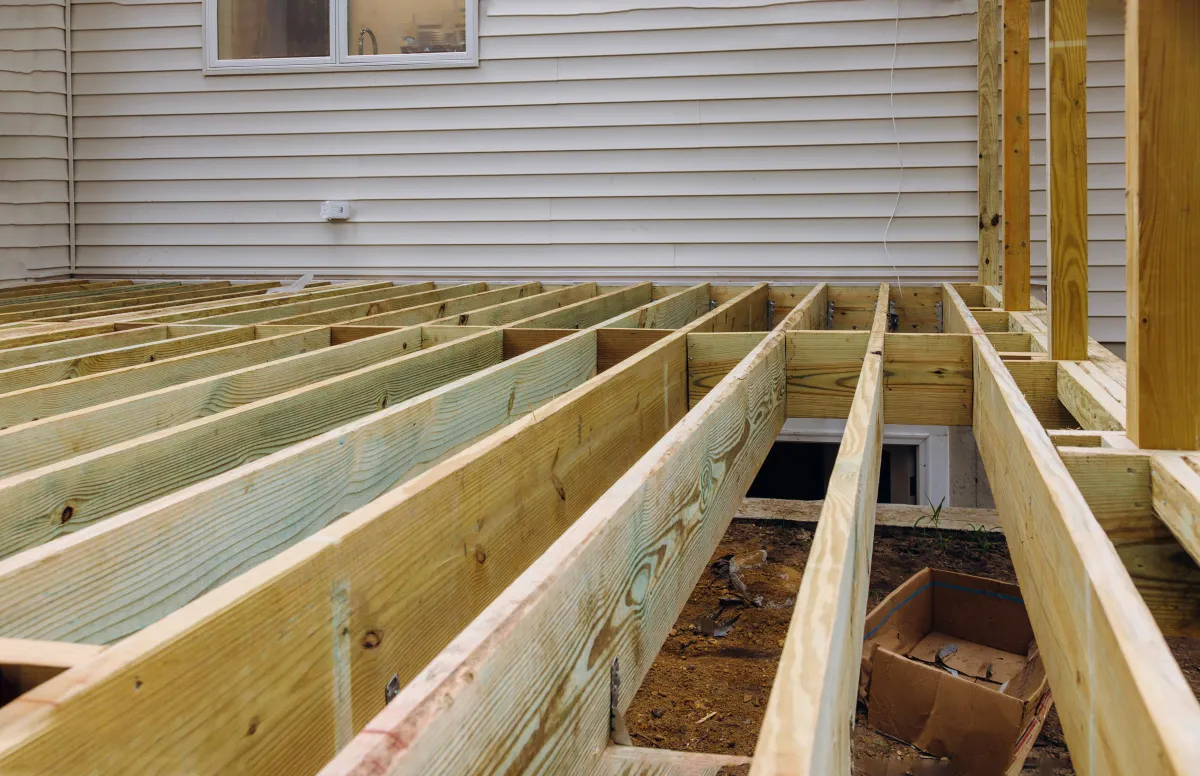
Deck Design & Construction
Full-scale custom deck builds designed to match your home, lifestyle, and space requirements.
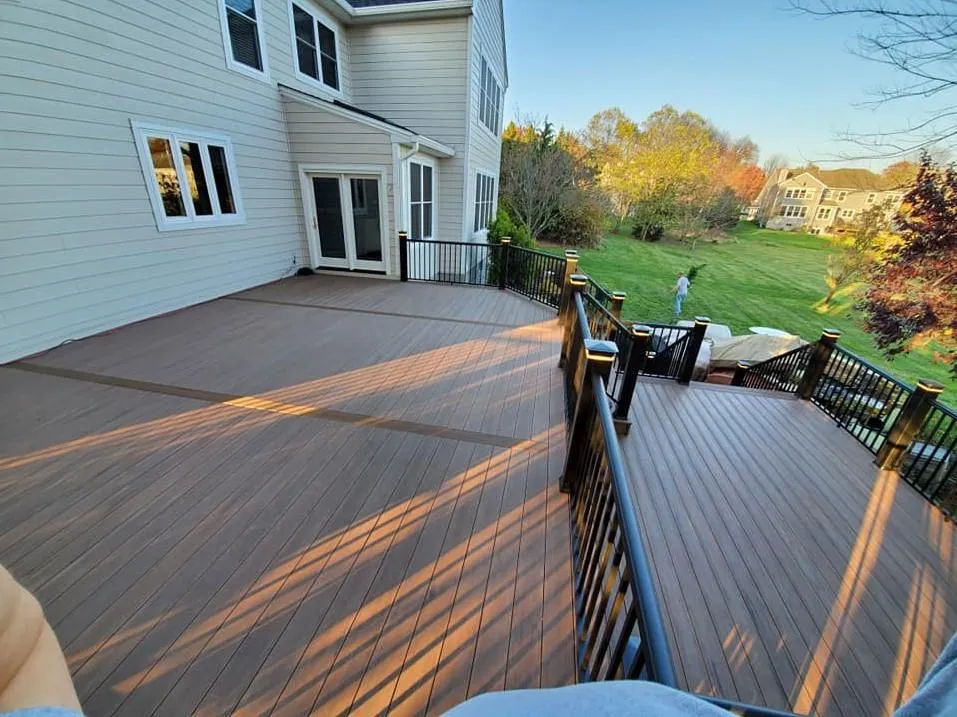
Composite Deck Installation
Durable, low-maintenance composite decking with a wide range of colors, textures, and finishes.
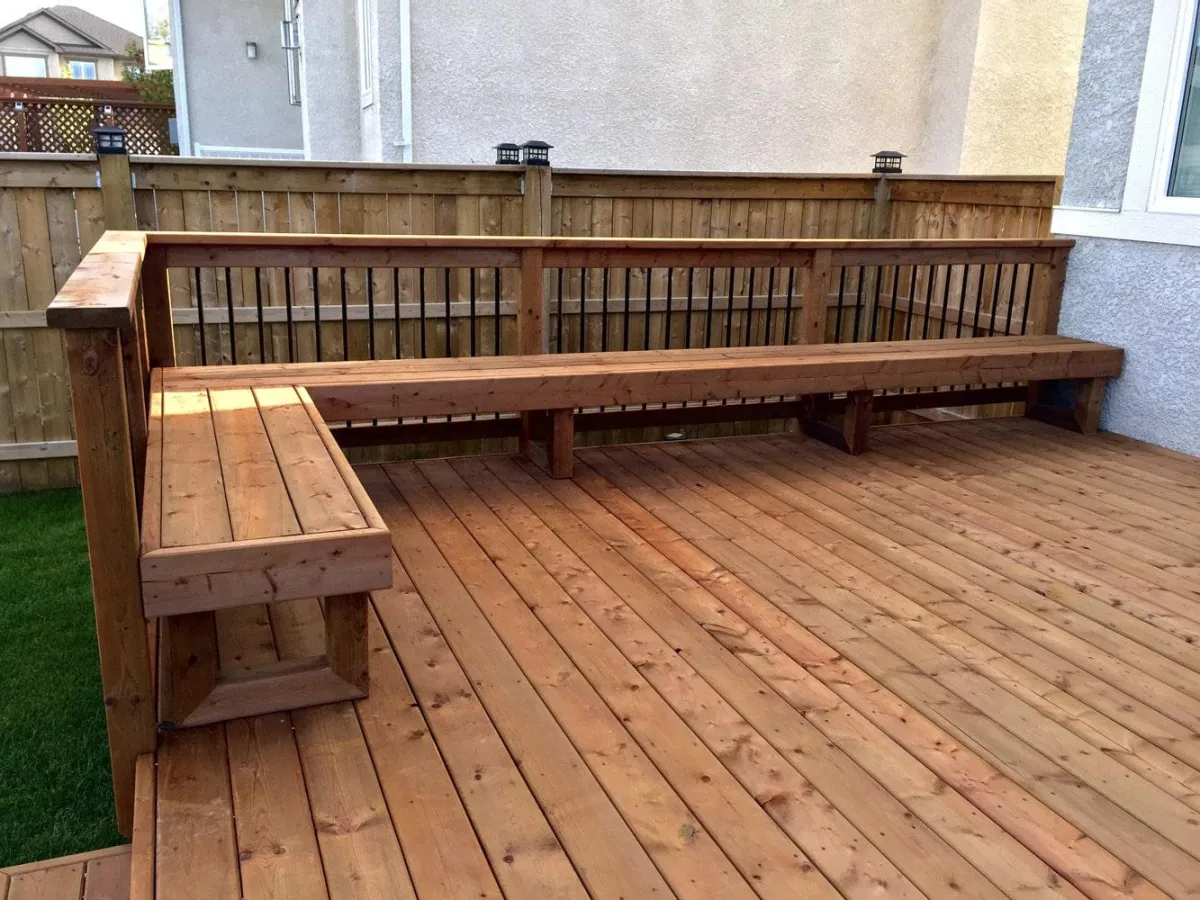
Wood Deck Building
Classic wood decks using premium cedar or pressure-treated lumber for beauty and strength.
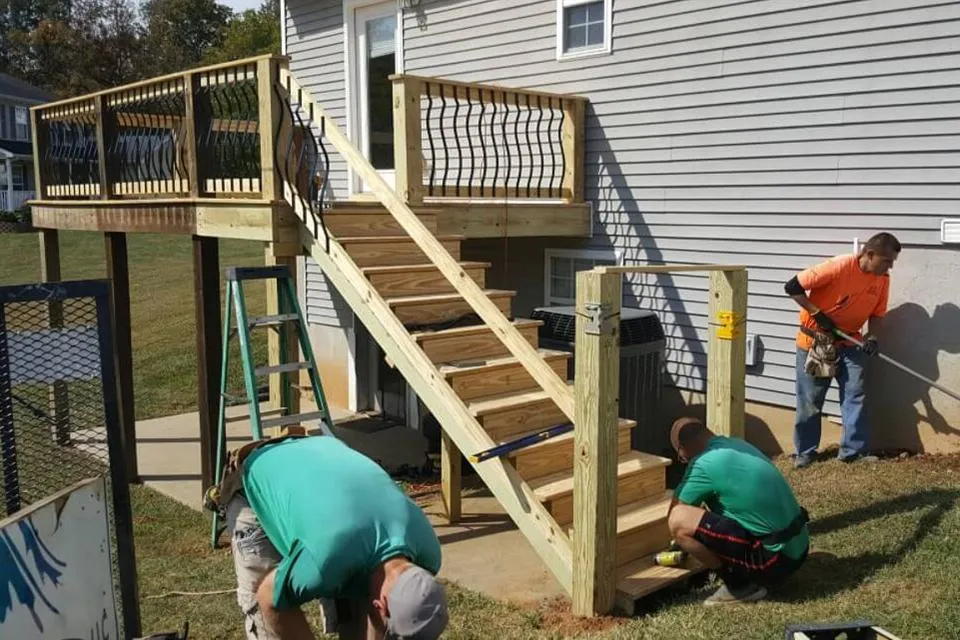
Deck Repair & Structural Reinforcement
Repairs and reinforcements to restore safety, stability, and lifespan of aging decks.
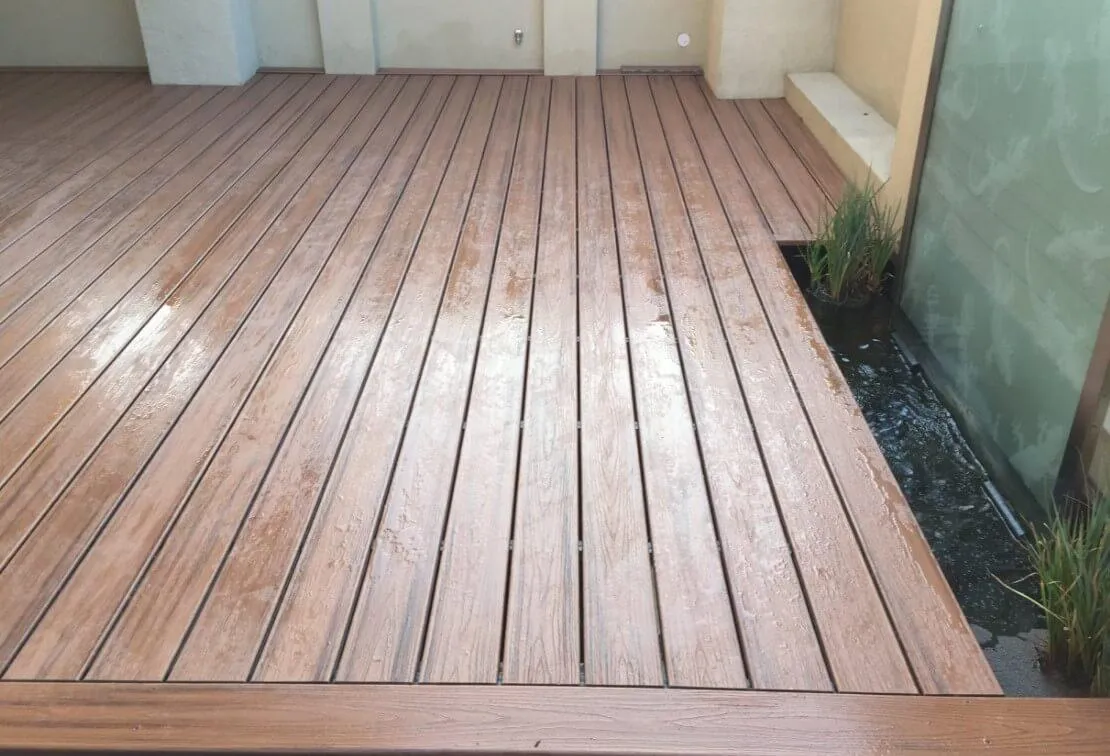
Deck Restoration & Refinishing
Sanding, staining, and sealing to bring your older deck back to life.
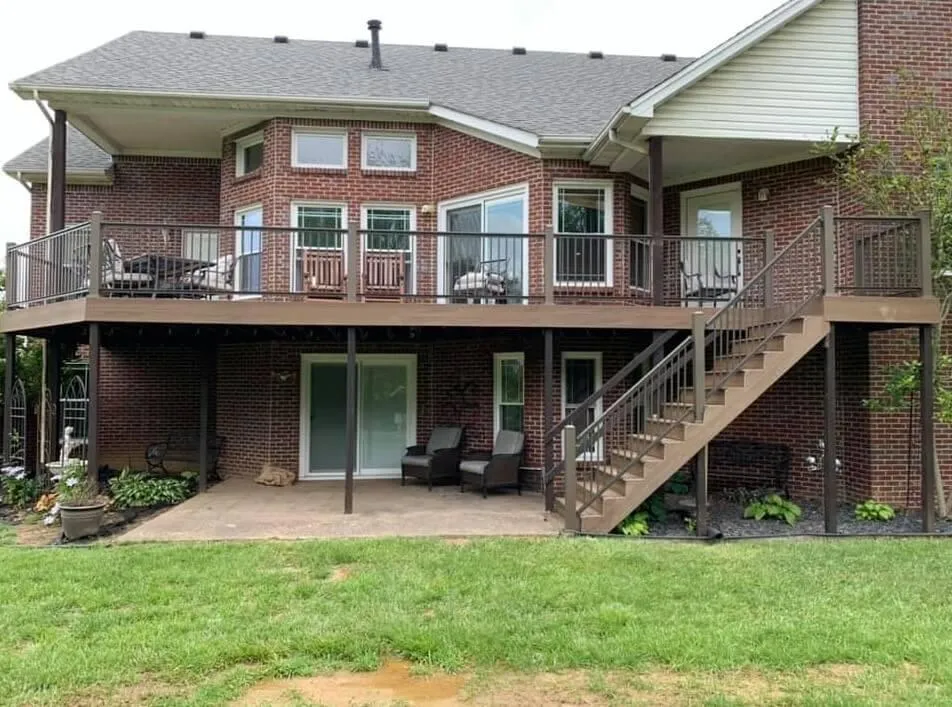
Multi-Level Deck Construction
Tiered designs perfect for sloped yards or creating separate spaces for dining and relaxing.
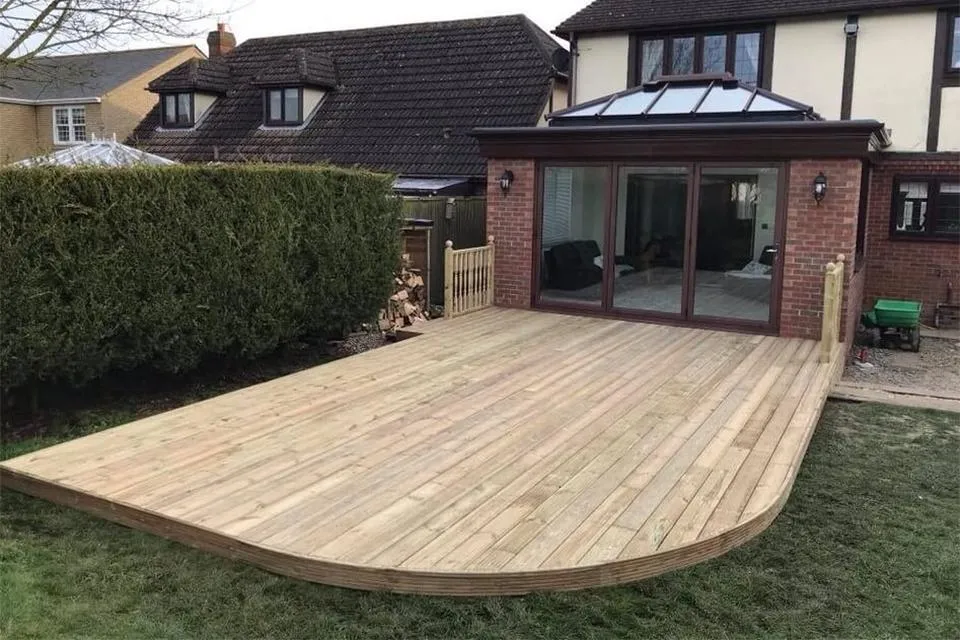
Deck Extensions & Re-Decking
Add new square footage or replace worn surfaces with fresh materials and updated style.
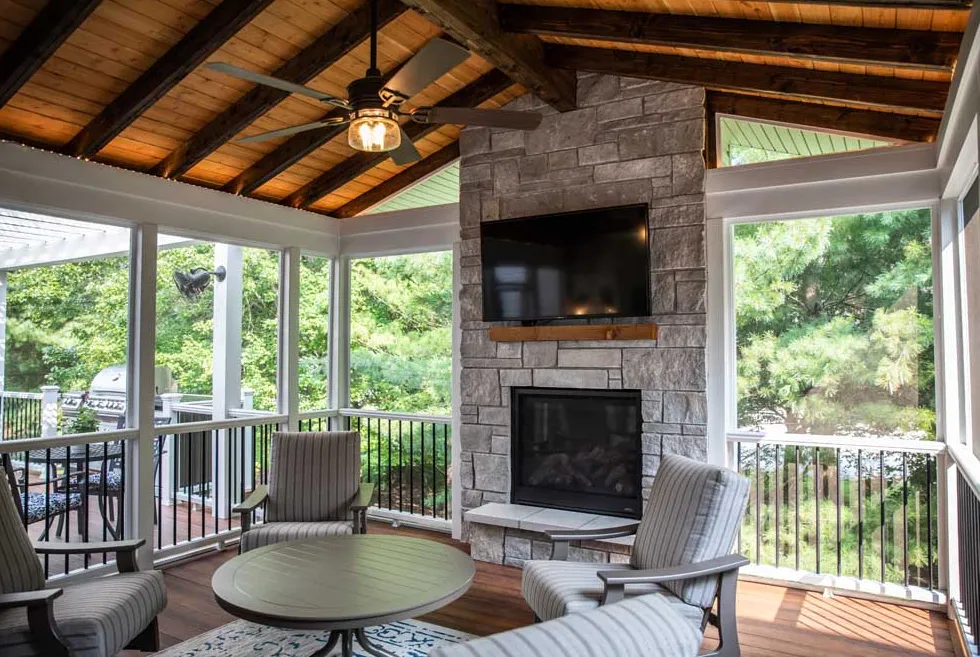
Covered Decks & Patio Roofs
Enjoy year-round shade and shelter with custom-built deck covers and integrated patio roofs.
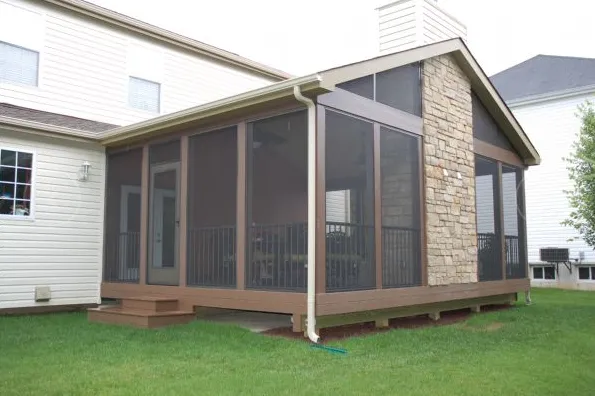
Screened-In Porches & Sunrooms
Protected outdoor living with screen enclosures or glass-panel sunrooms.
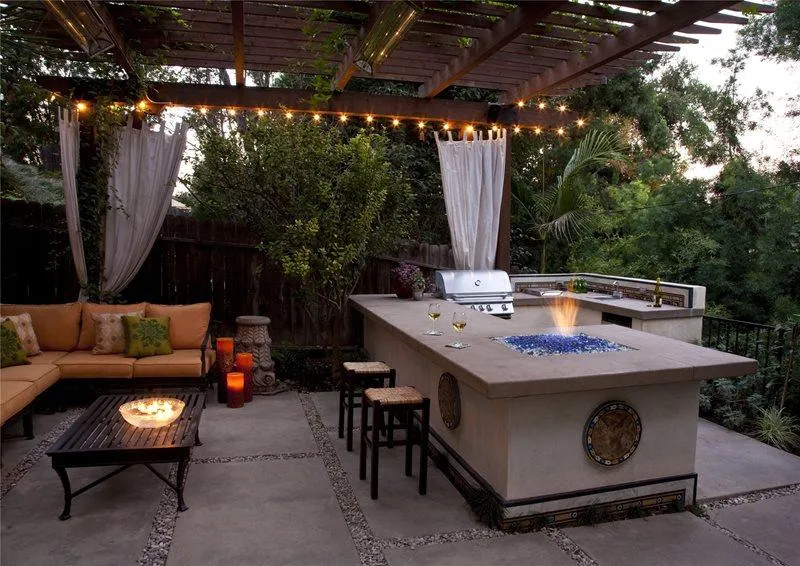
Outdoor Kitchens & Grilling Stations
Built-in cooking areas, bars, and storage to upgrade your backyard entertaining.
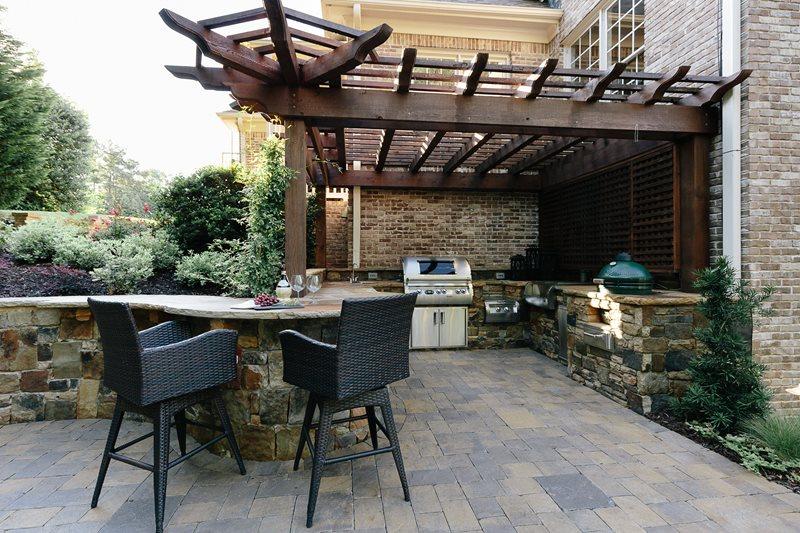
Pergolas, Gazebos & Arbors
Custom shade structures that add style and function to any deck or yard.
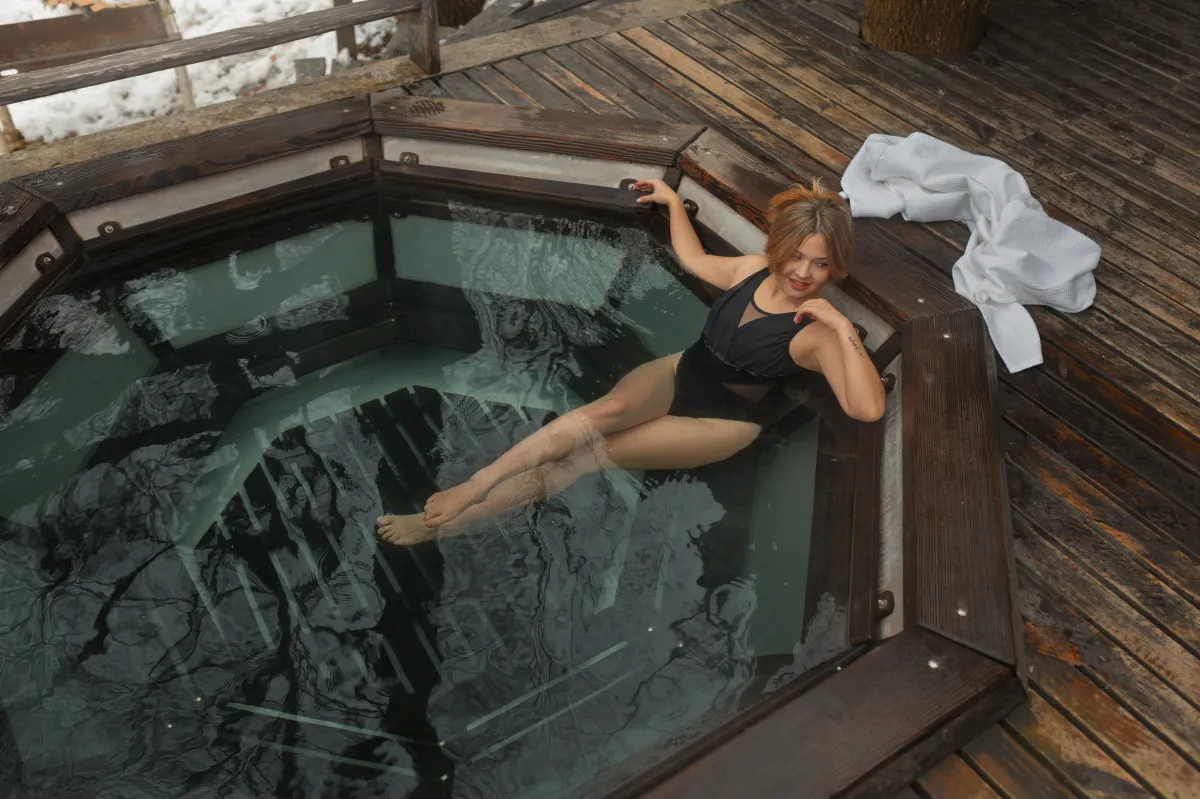
Pool Deck & Hot Tub Surrounds
Water-friendly deck builds designed for safety, drainage, and comfort around pools and spas.

Detached Garages & Sheds
Custom-built outbuildings designed to match your property’s layout and style.
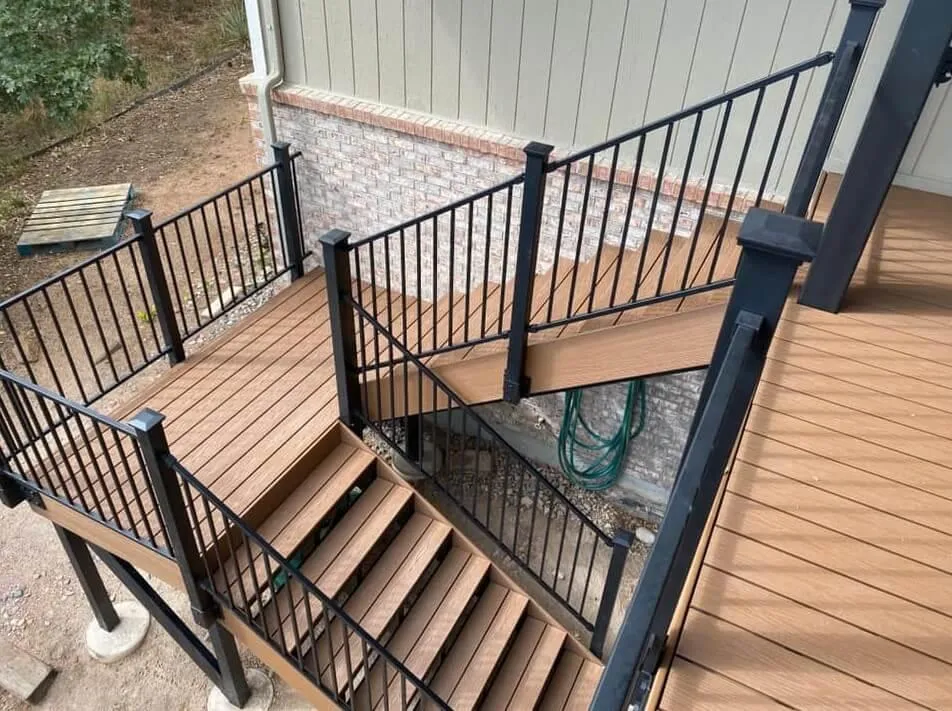
Custom Deck Railings & Stairs
Safe, stylish rail and stair systems with options for wood, metal, and composite finishes.
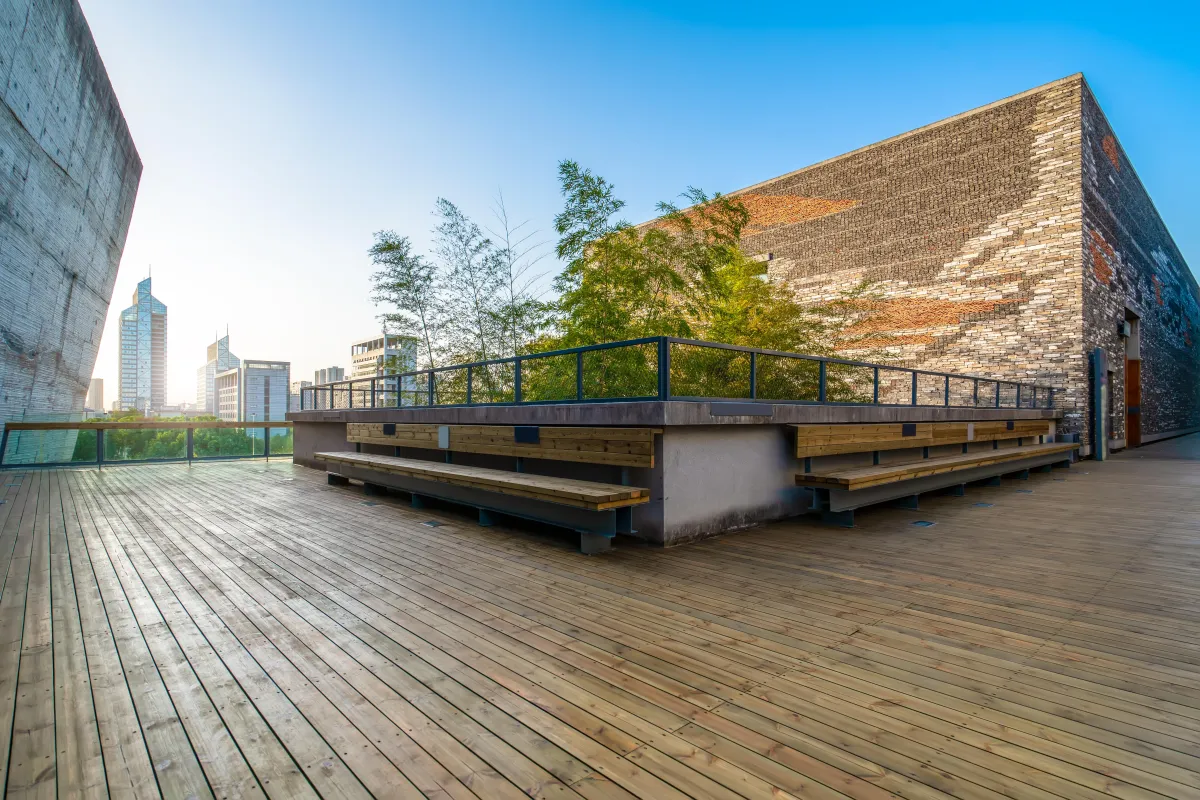
Commercial Deck Projects (Restaurants, Rooftops, etc.)
Engineered decking solutions for high-traffic hospitality, retail, and rooftop spaces.

Innovation
Fresh, creative solutions.

Integrity
Honesty and transparency.

Excellence
Top-notch services.
Virginia’s Trusted Partner for Custom Outdoor Living
At Alliance Deck Builders of Virginia, we’ve built our reputation one board at a time. From the first sketch to the final screw, we bring quality, honesty, and skill to every job. Ready to create a space you’ll love for years? Let’s talk decks.

COMPANY
CUSTOMER CARE
Copyright 2026. Alliance Deck Builders of Virginia. All Rights Reserved.