

Elevate Your Outdoor Living
Multi-Level Deck Construction in Virginia
More Levels. More Living Space.
Why Virginia Homes Need Multi-Level Decks
Multi-level decks give you more room, more flexibility, and more ways to enjoy your outdoor space. Whether you’re building on a slope or simply want separate zones for grilling, dining, and relaxing, we design decks with smart traffic flow and seamless transitions. From compact two-tier layouts to expansive three-level builds, we create decks that fit your yard—and your lifestyle.
Great for Slopes, Views, and Entertaining
The Benefits of a Tiered Deck Design
Virginia homes with sloped yards, walkout basements, or second-story entries are perfect candidates for multi-level decks. We use each level to serve a function—like dining upstairs and lounging below. It adds style, space, and safety, with steps and railings built to code and zones designed to fit how you live.
Ideal for sloped yards and walkout basementsre's some stuff
Create separate areas for cooking, dining, and relaxing
Improves flow from indoors to multiple outdoor zones
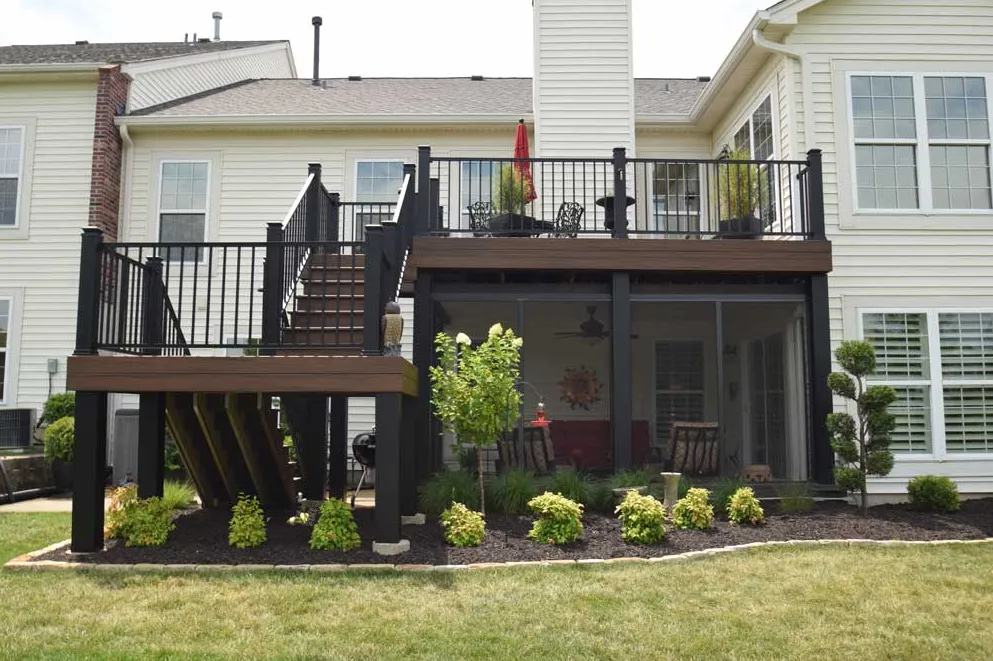
Smart Designs for Any Elevation
Custom Layouts for Your Home and Lot
No two properties are the same, and neither are our deck designs. We assess your yard’s slope, drainage, and entry points to create a layout that flows with your landscape—not against it. Whether you need a raised platform, mid-tier transition, or ground-level landing, we make sure every level works together with stairs, railings, and framed views.
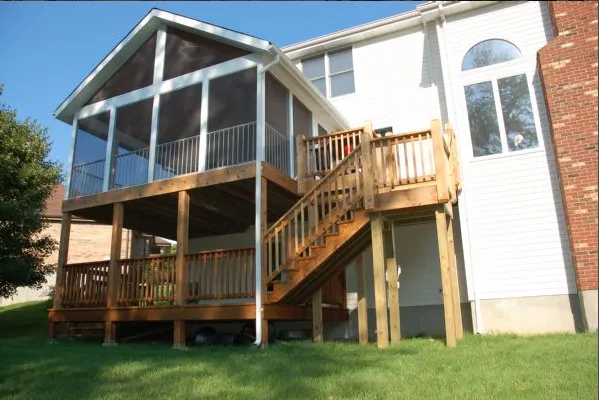
Engineered for Strength and Safety
Built to Code from the First Post to the Last Step
Multi-level decks require precise planning and structural engineering. We calculate live loads, stair rises, beam spans, and post placements for every elevation. We use pressure-treated framing, corrosion-resistant connectors, and reinforced footings to ensure each tier is safe and secure. Whether you're adding a roof, a hot tub, or outdoor kitchen, we build it to last.
Function Built Into Every Level
Create Distinct Zones That Flow Together
With multiple levels, your deck becomes more than a platform—it becomes a living layout. You can host a dinner party on one tier, relax with a book on another, and enjoy a firepit or hot tub below. We design spaces with sightlines, privacy, and purpose. Add pergolas, built-in seating, lighting, or outdoor kitchens to customize each zone.
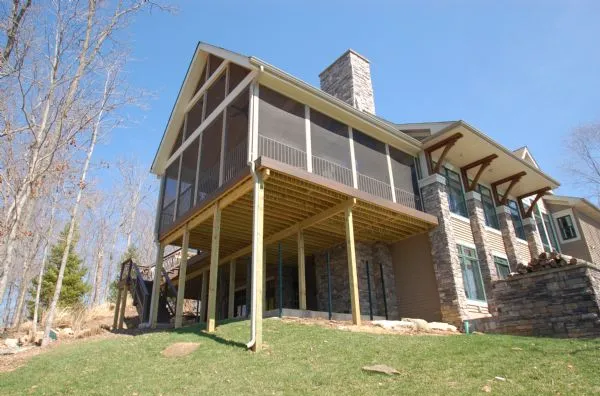
Why Homeowners Choose Multi-Level Decks
Ideal for Uneven Yards: Multi-tier designs work perfectly on sloped or graded properties.
Distinct Outdoor Zones: Create multiple spaces for cooking, eating, lounging, or soaking.
Increased Resale Appeal: Multi-level decks add both functional space and architectural value.
Better Views & Shade Options: Use upper levels for views and lower levels for shade or privacy.
Seamless Indoor Transitions: Connect upper stories, patios, and walkouts with well-placed levels.
Don't worry, we can help!
What’s Included in Your Multi-Level Deck Build
Every deck project starts with design and ends with details. We handle layout, framing, stairs, safety codes, and custom upgrades. You’ll receive 3D visuals, a firm quote, and a full permit-ready plan before we build. From the first post to the final trim board, your project is managed and built by a licensed team.
Full custom design with multiple elevations
Code-compliant stairs, railings, and landings
Integrated lighting, kitchens, and built-in seating optional
More Space. More Style.
Multi-Level Decks Add Depth and Dimension
A flat deck has limits. With multi-level construction, you add usable space without overwhelming your yard. We match materials, finishes, and trim across all levels to keep the design cohesive. Whether you want distinct themes for each zone or a unified look throughout, we’ll help you strike the perfect balance.
Multi-Level Deck Questions
What to Know Before Building a Tiered Deck
Multi-level decks offer huge benefits—but they require thoughtful planning. Here are the most common questions we get.
Question 1: Do multi-level decks cost more than single-level?
Yes, but not always by much. Cost depends on the number of levels, materials, and site complexity.
Question 2: Can you build on a steep hill or drop-off?
Absolutely. We specialize in decks for sloped terrain and engineer them to meet structural demands.
Question 3: Do I need permits for a multi-level deck?
Yes, and we handle all permitting to ensure your project meets local code.
Question 4: Can I add levels to my existing deck?
In many cases, yes. We’ll inspect your current framing and plan the safest way to expand.
Our Service Areas Across Virginia
Choose the city closest to you!
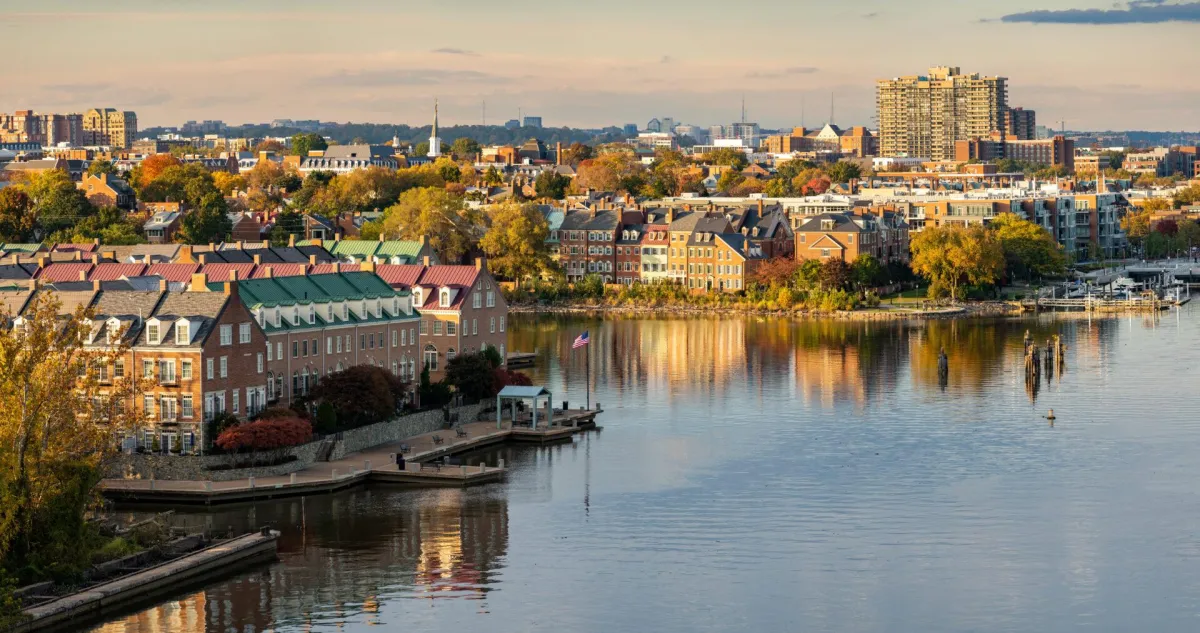
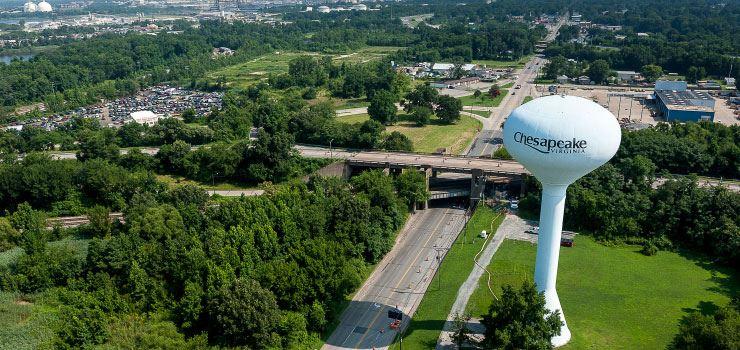







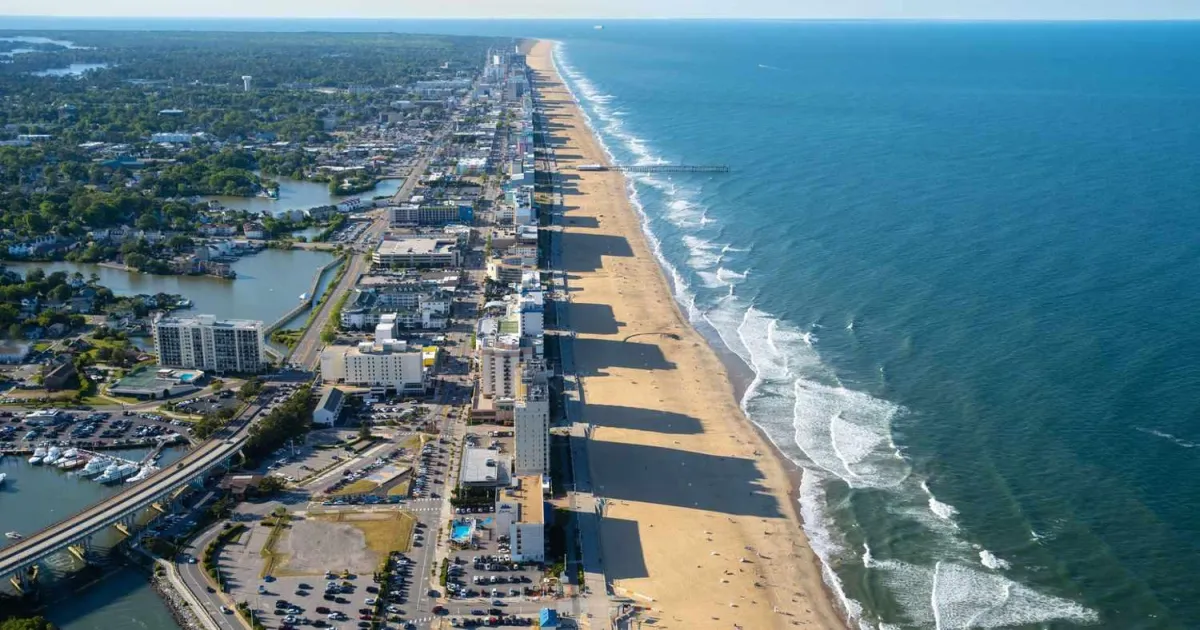
More Outdoor Living Projects
Explore Our Full Deck and Exterior Build Options
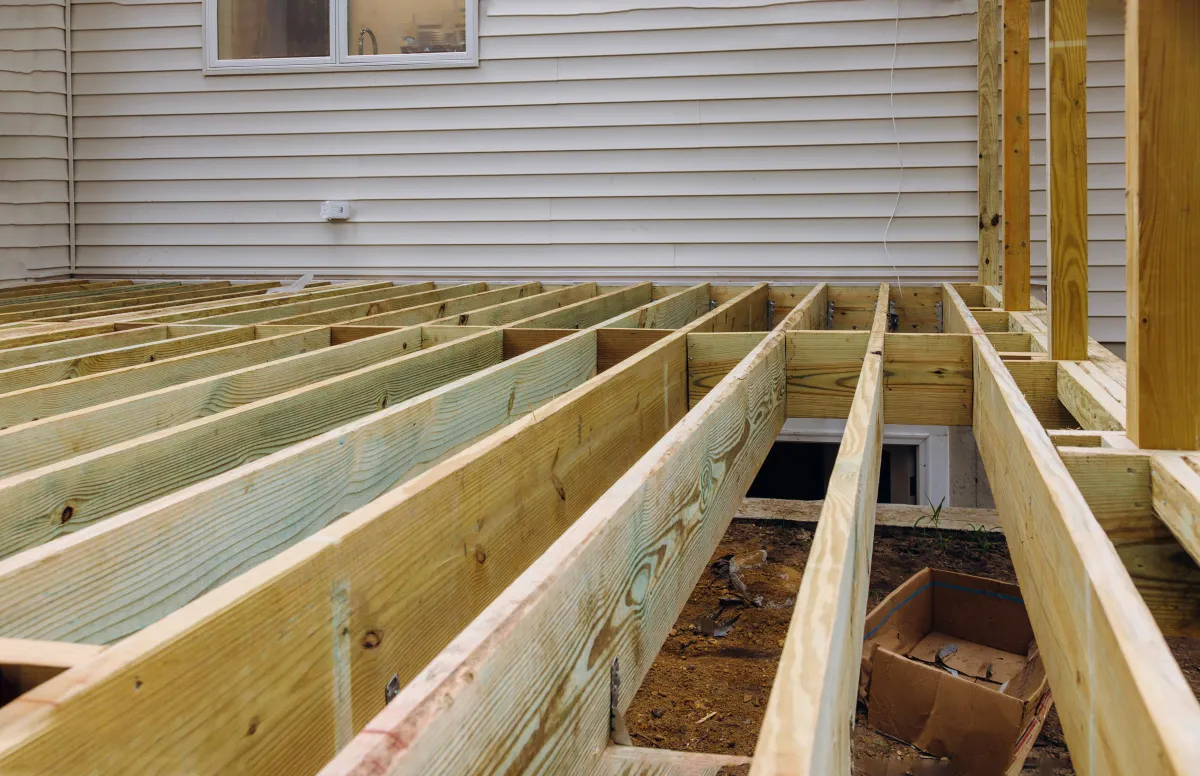
Deck Design & Construction
Full-scale custom deck builds designed to match your home, lifestyle, and space requirements.
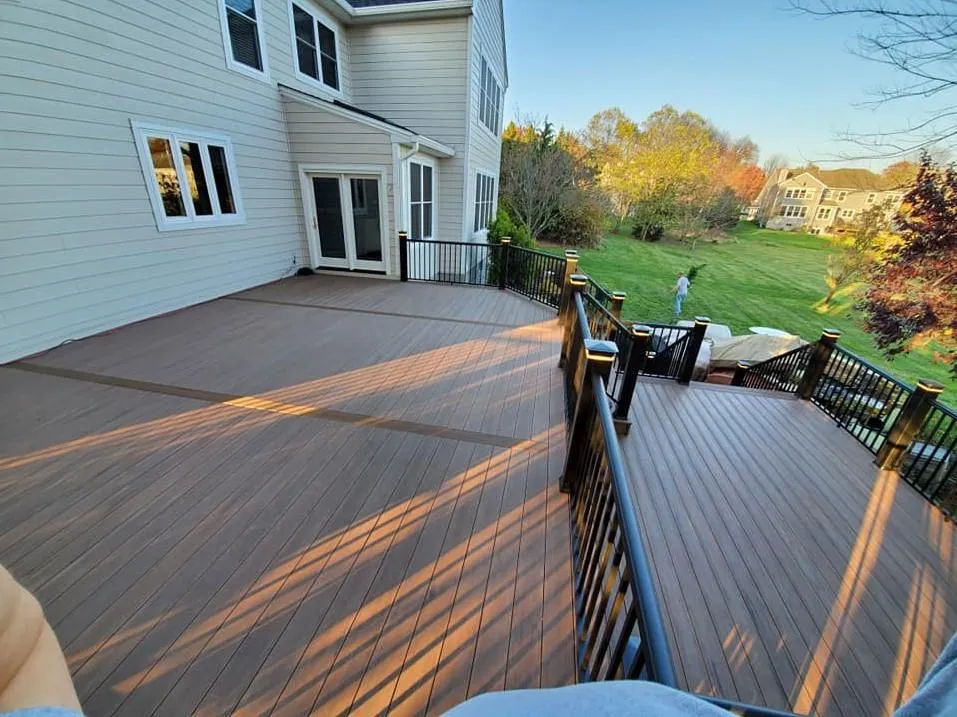
Composite Deck Installation
Durable, low-maintenance composite decking with a wide range of colors, textures, and finishes.
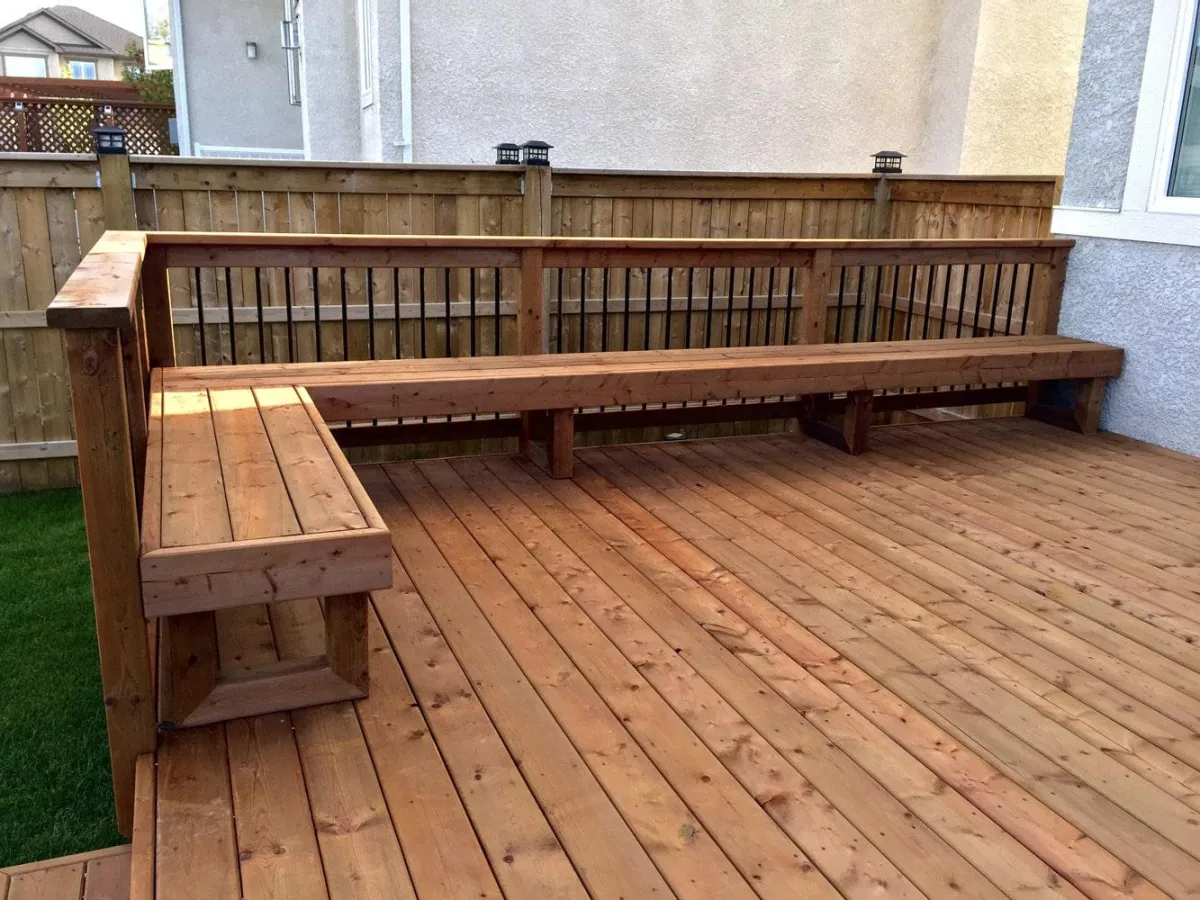
Wood Deck Building
Classic wood decks using premium cedar or pressure-treated lumber for beauty and strength.
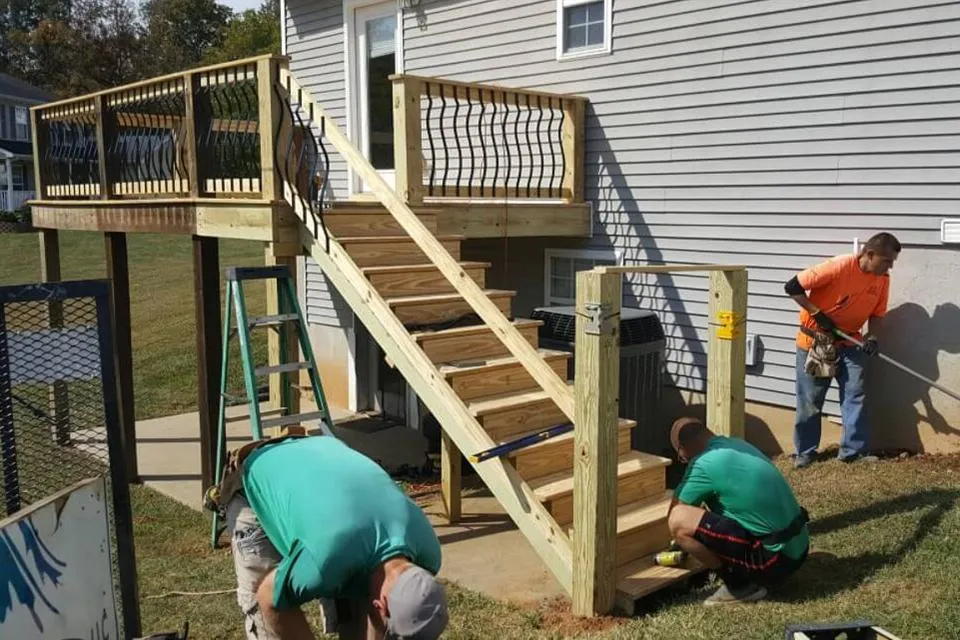
Deck Repair & Structural Reinforcement
Repairs and reinforcements to restore safety, stability, and lifespan of aging decks.
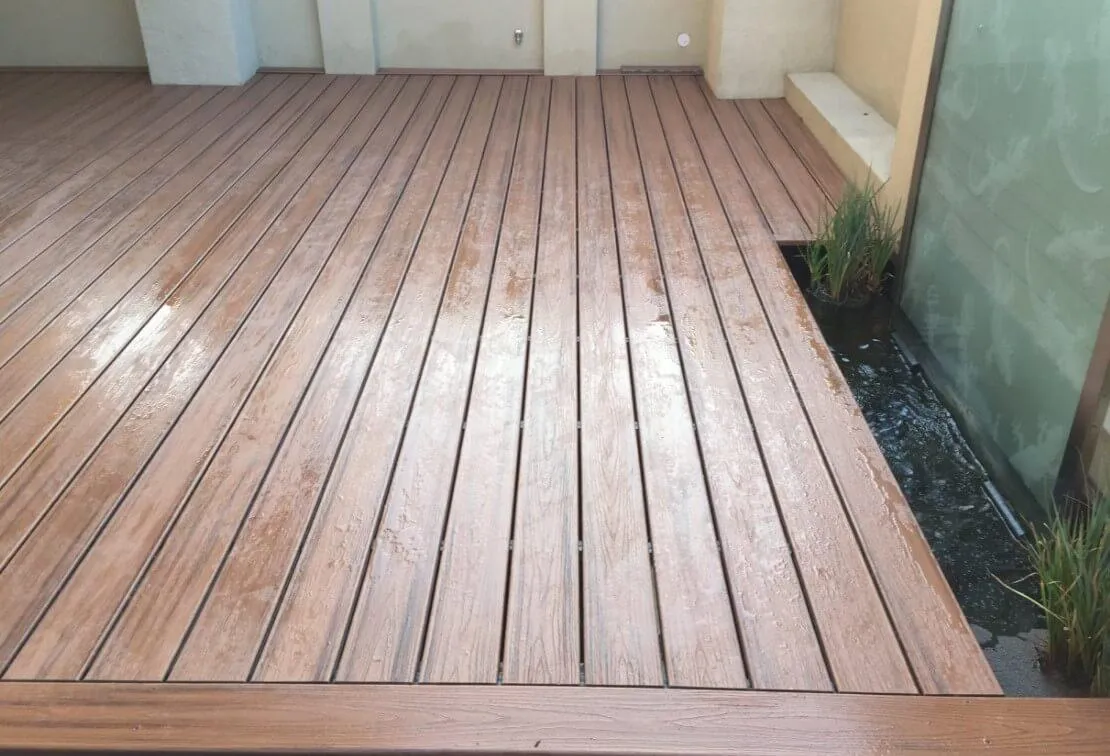
Deck Restoration & Refinishing
Sanding, staining, and sealing to bring your older deck back to life.
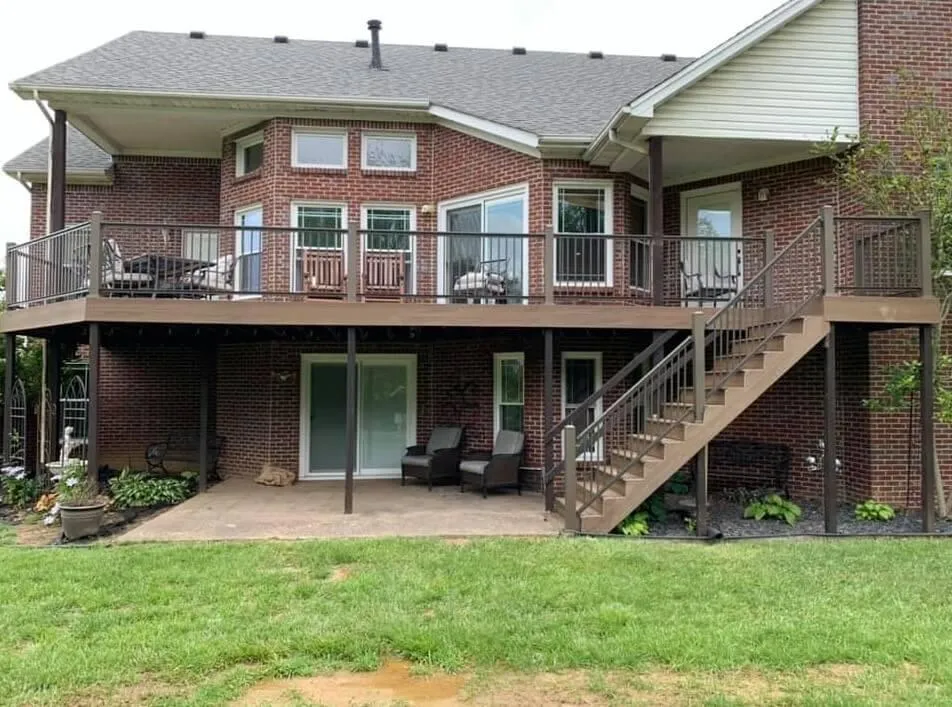
Multi-Level Deck Construction
Tiered designs perfect for sloped yards or creating separate spaces for dining and relaxing.
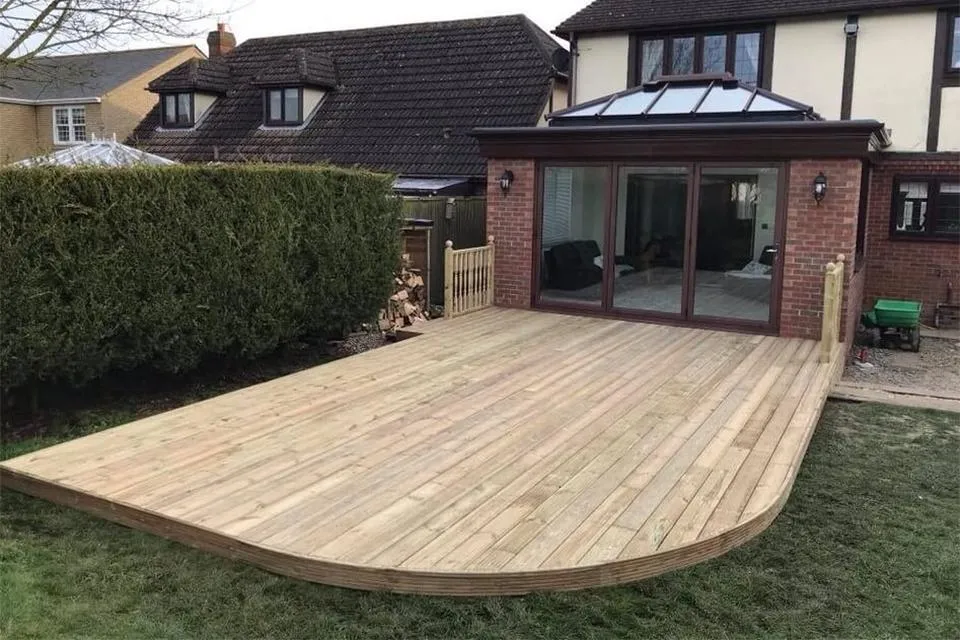
Deck Extensions & Re-Decking
Add new square footage or replace worn surfaces with fresh materials and updated style.
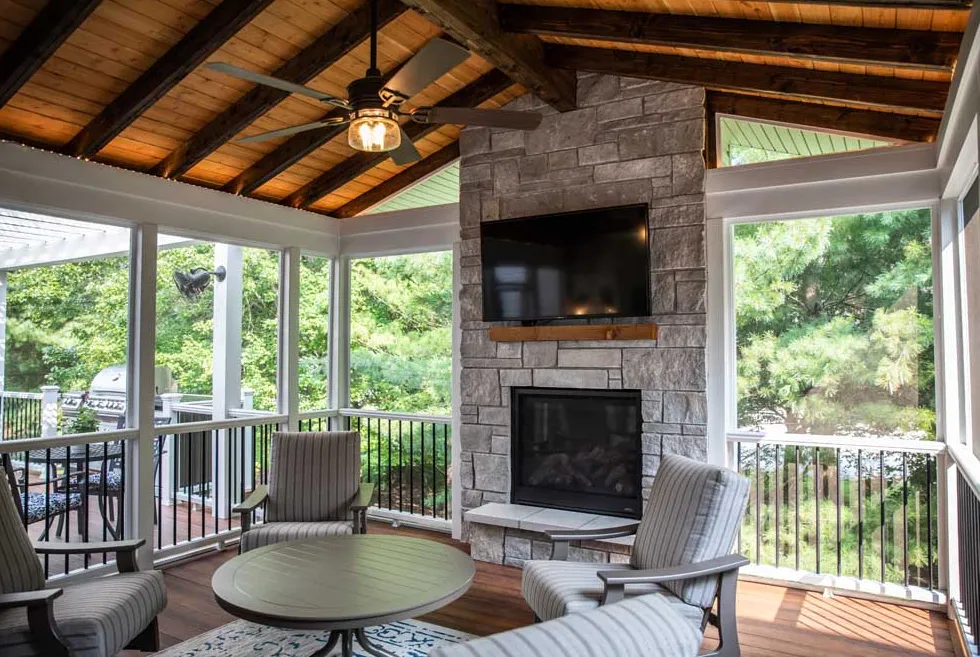
Covered Decks & Patio Roofs
Enjoy year-round shade and shelter with custom-built deck covers and integrated patio roofs.
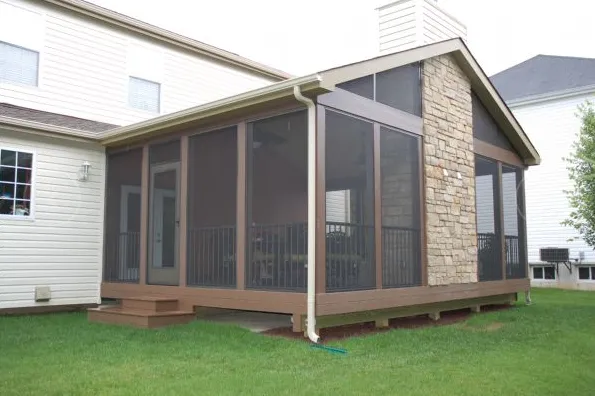
Screened-In Porches & Sunrooms
Protected outdoor living with screen enclosures or glass-panel sunrooms.
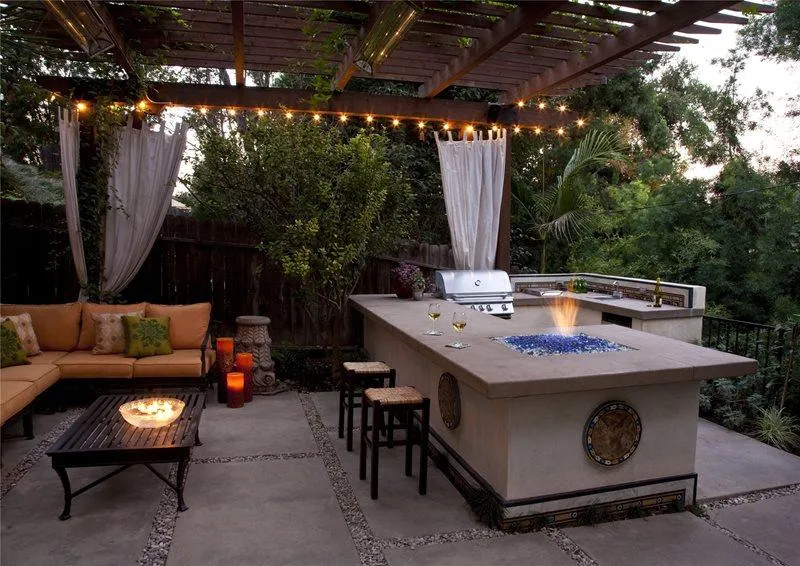
Outdoor Kitchens & Grilling Stations
Built-in cooking areas, bars, and storage to upgrade your backyard entertaining.
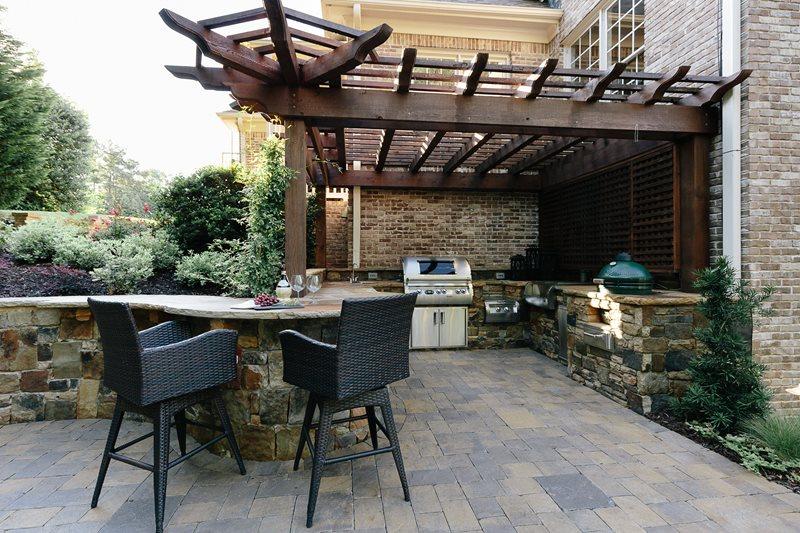
Pergolas, Gazebos & Arbors
Custom shade structures that add style and function to any deck or yard.
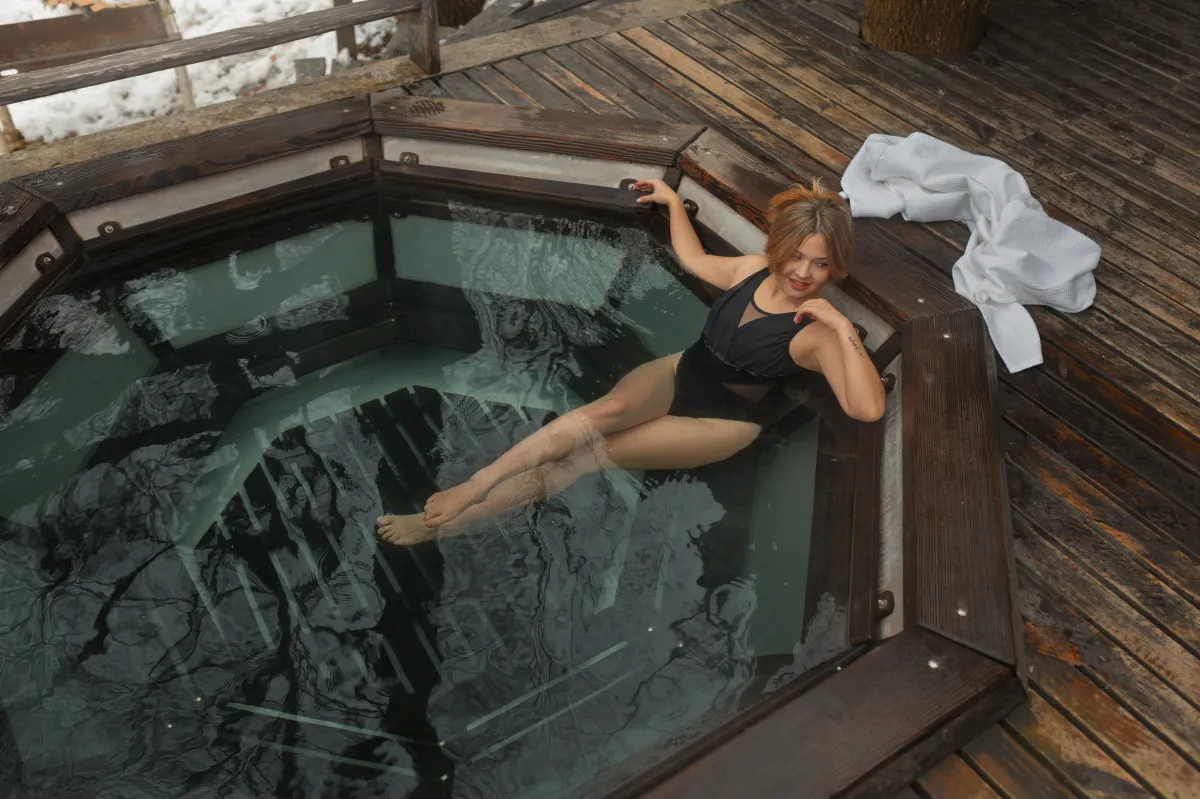
Pool Deck & Hot Tub Surrounds
Water-friendly deck builds designed for safety, drainage, and comfort around pools and spas.
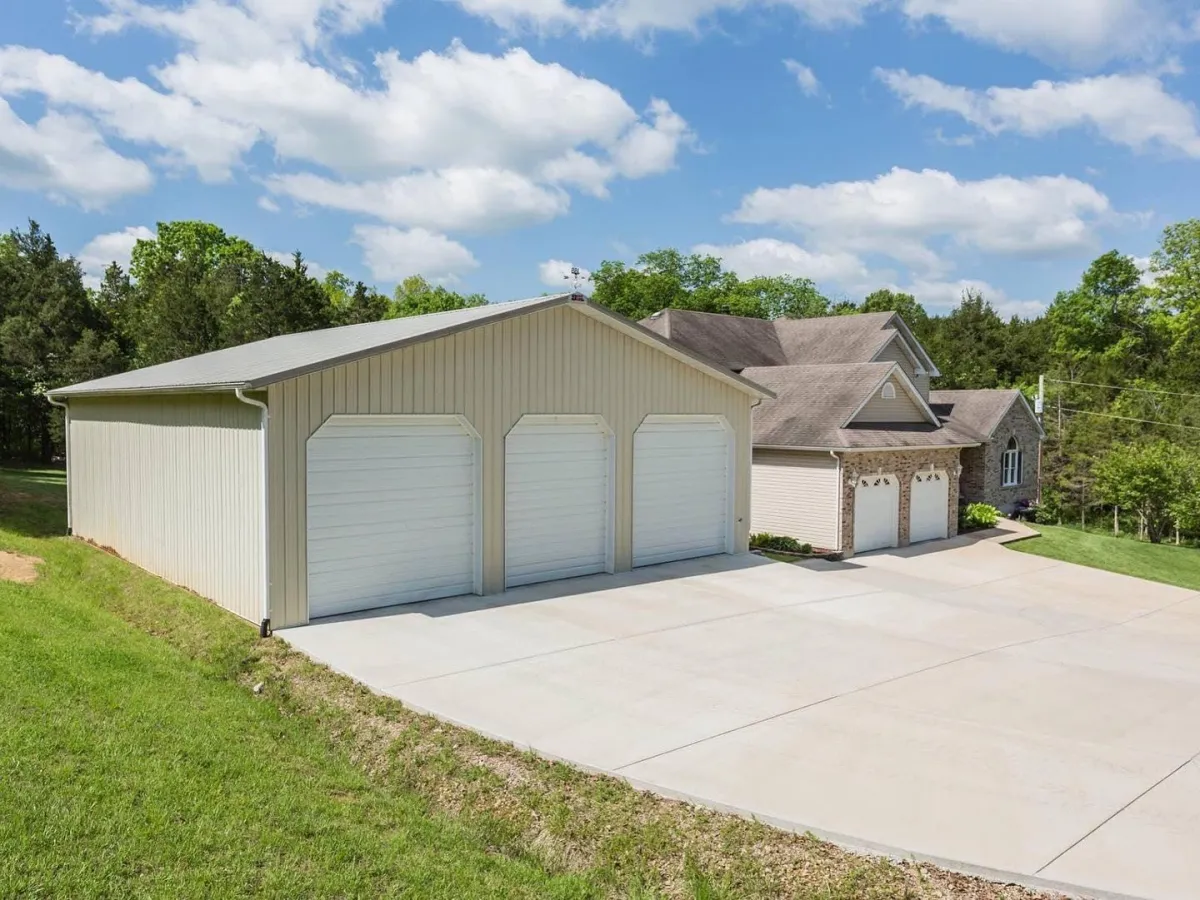
Detached Garages & Sheds
Custom-built outbuildings designed to match your property’s layout and style.
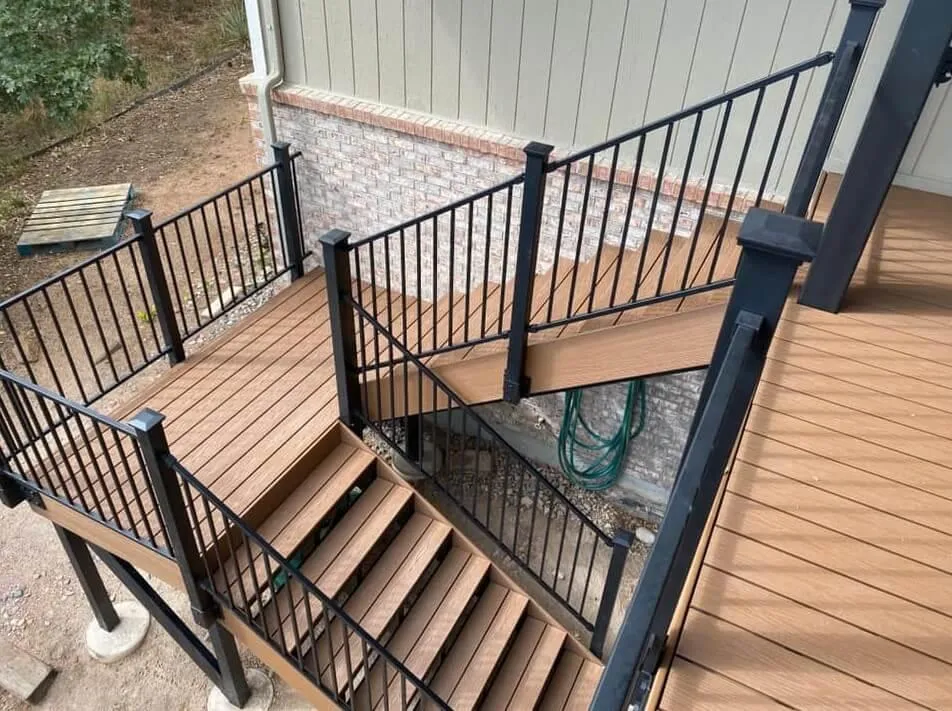
Custom Deck Railings & Stairs
Safe, stylish rail and stair systems with options for wood, metal, and composite finishes.
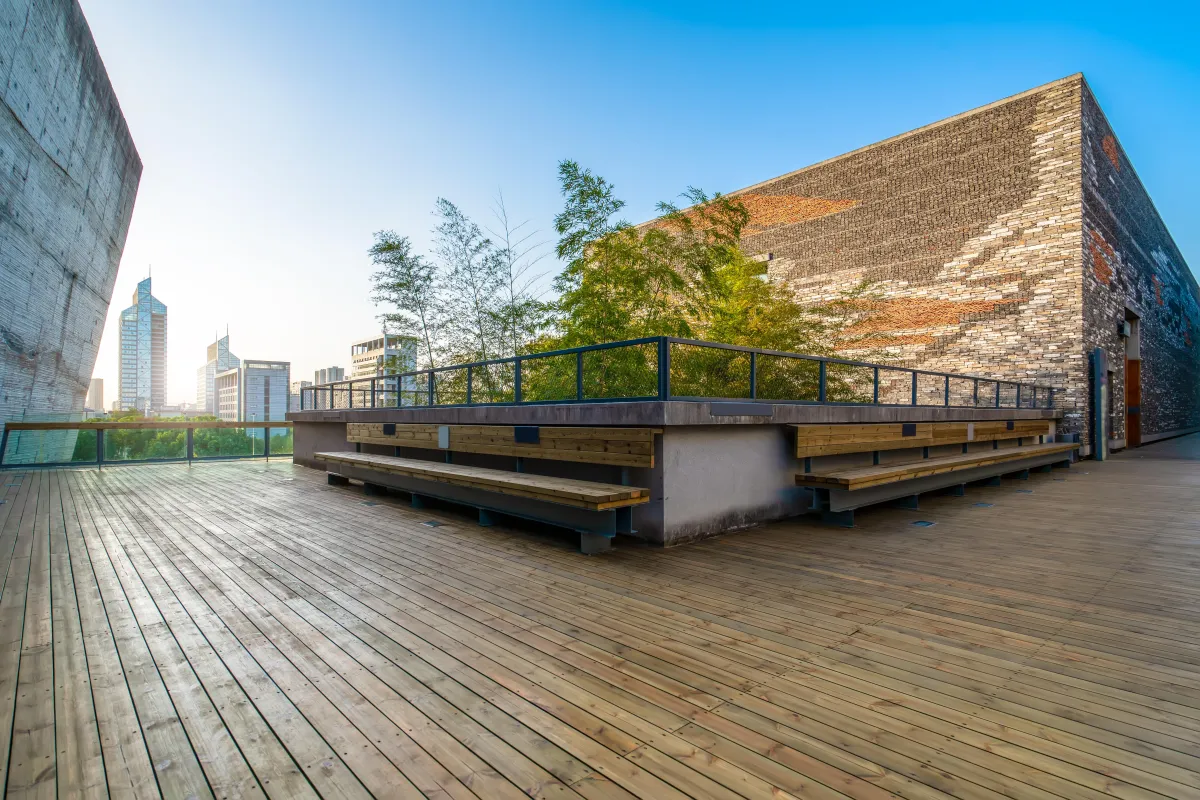
Commercial Deck Projects (Restaurants, Rooftops, etc.)
Engineered decking solutions for high-traffic hospitality, retail, and rooftop spaces.

Innovation
Fresh, creative solutions.

Integrity
Honesty and transparency.

Excellence
Top-notch services.
Virginia’s Trusted Partner for Custom Outdoor Living
At Alliance Deck Builders of Virginia, we’ve built our reputation one board at a time. From the first sketch to the final screw, we bring quality, honesty, and skill to every job. Ready to create a space you’ll love for years? Let’s talk decks.

COMPANY
CUSTOMER CARE
Copyright 2026. Alliance Deck Builders of Virginia. All Rights Reserved.